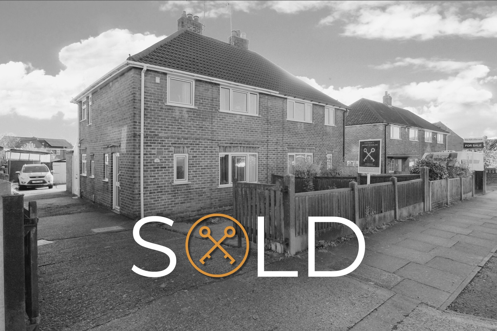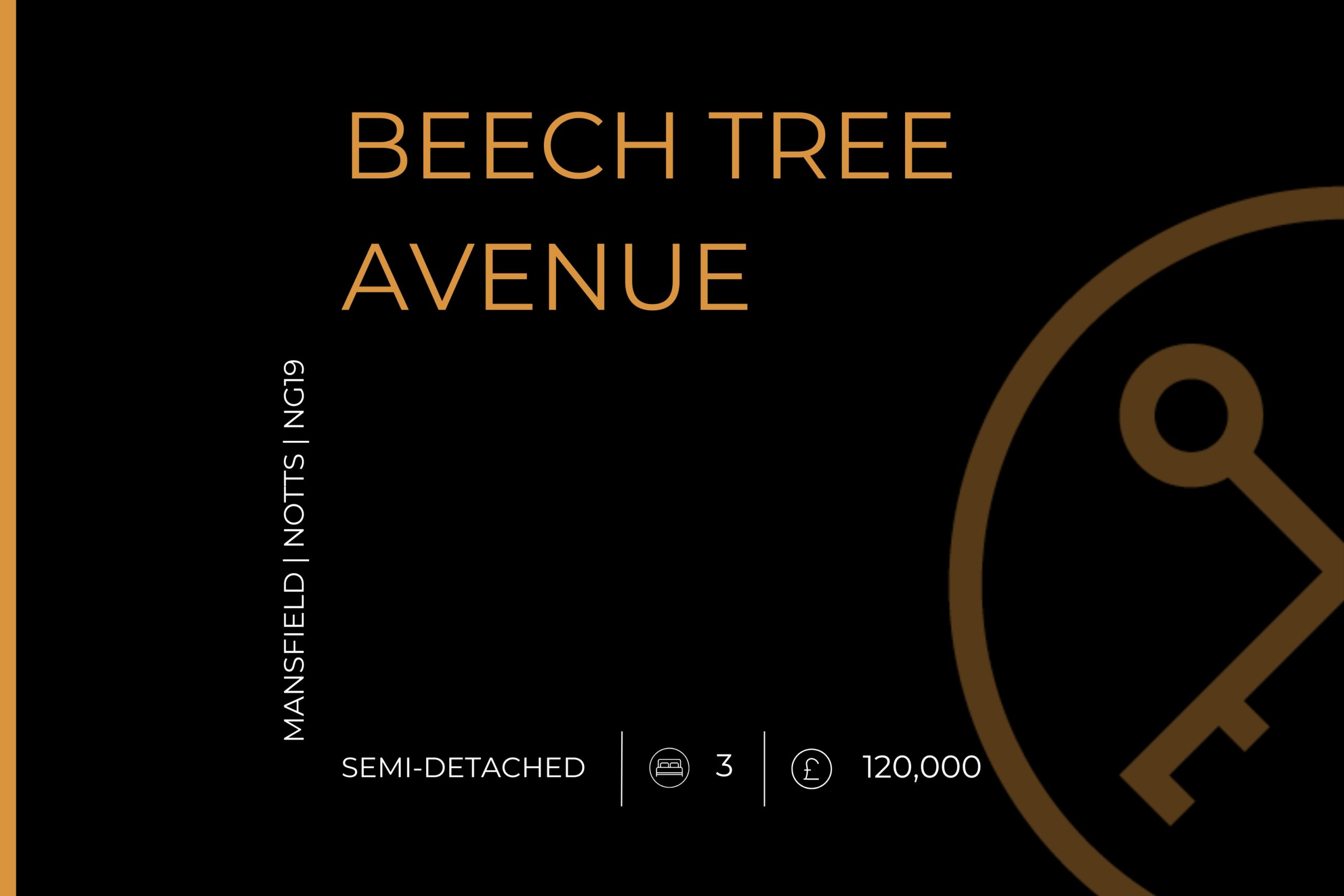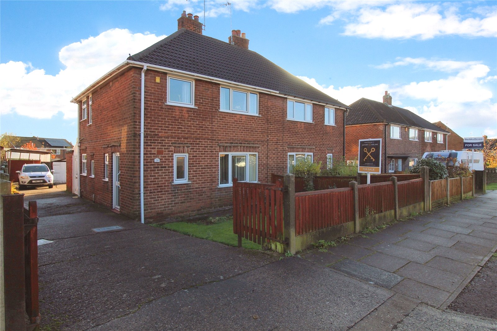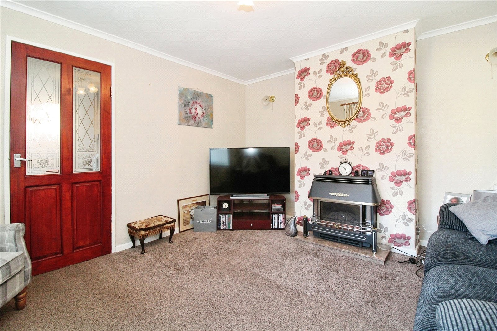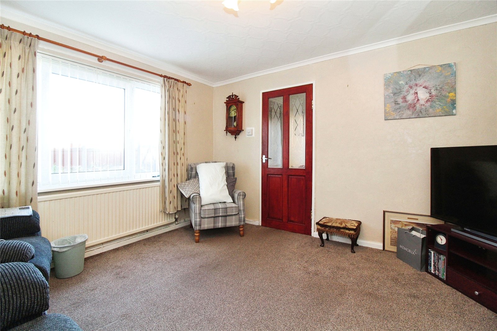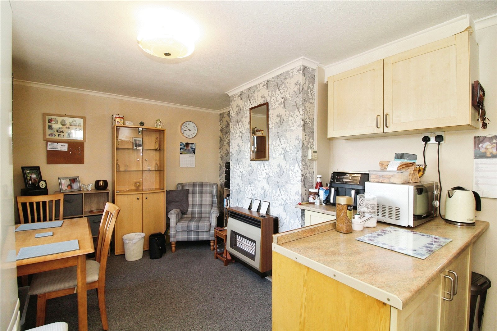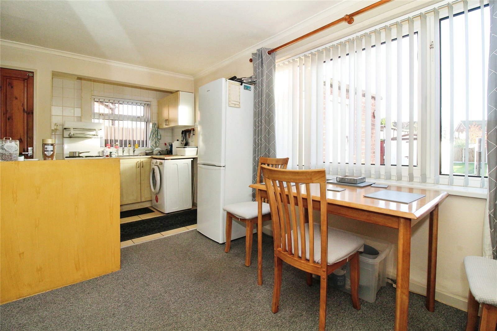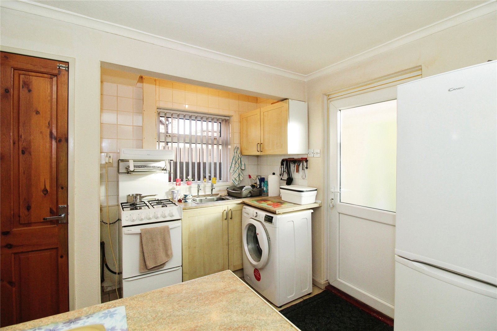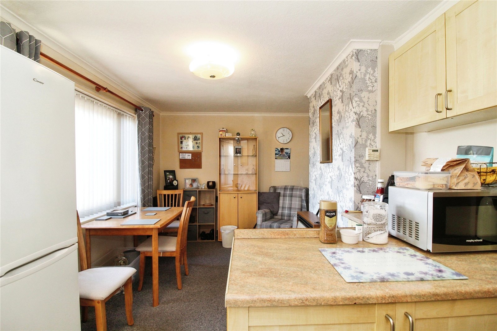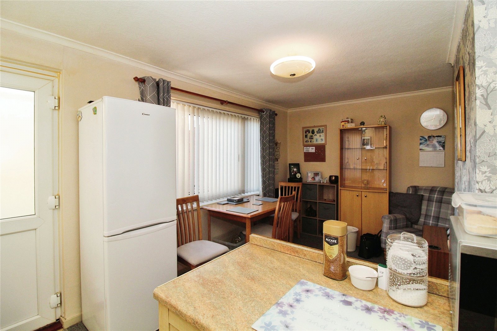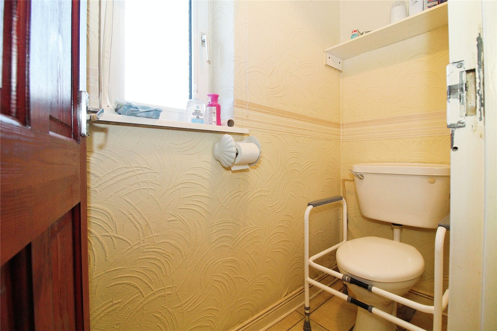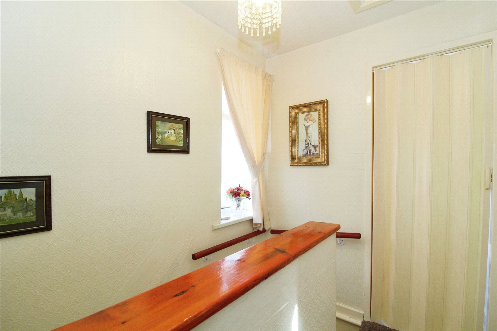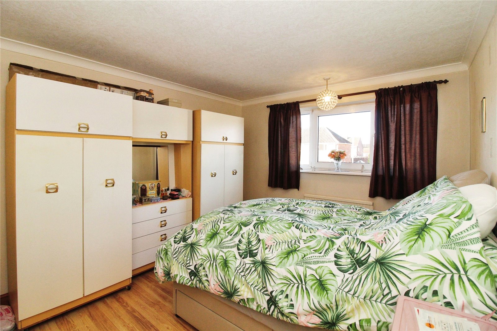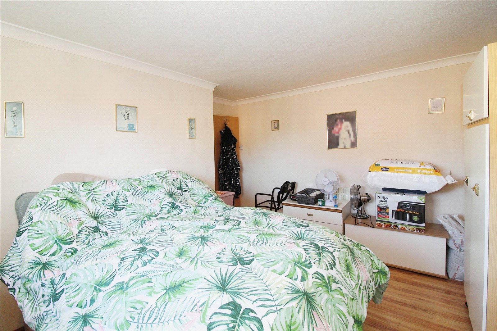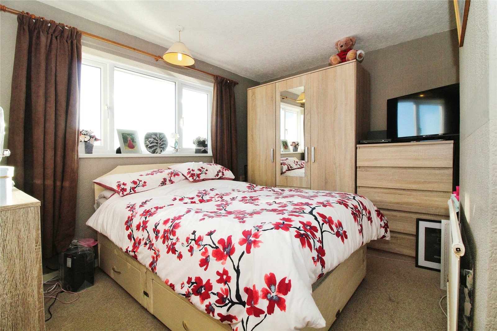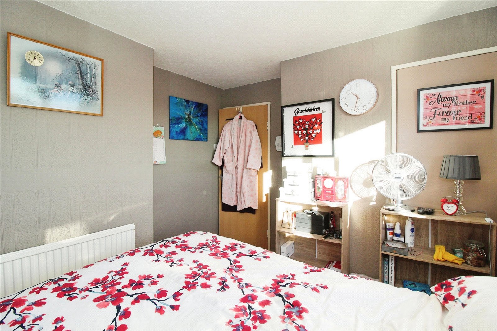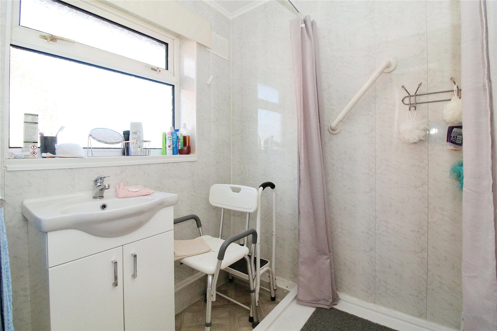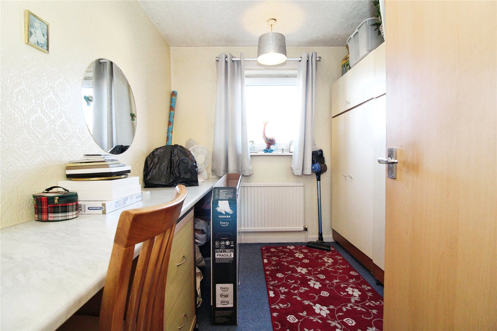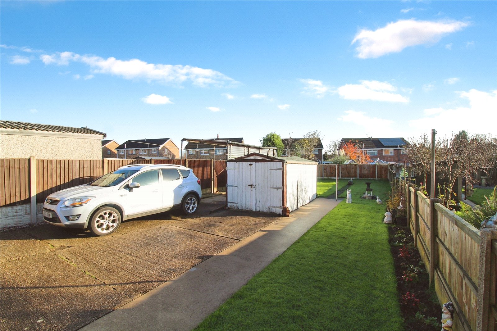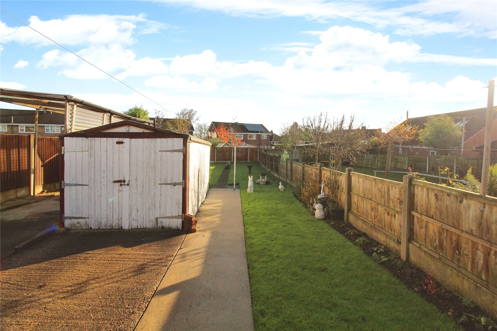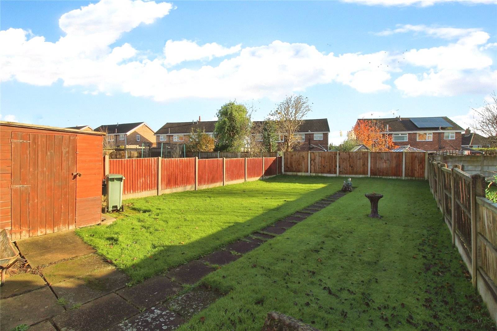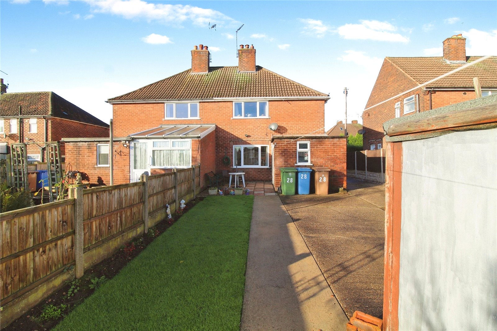Beech Tree Avenue, Mansfield Woodhouse
- 1
- 2
- 3
-
Make Enquiry
Make Enquiry
Please complete the form below and a member of staff will be in touch shortly.
- Floorplan
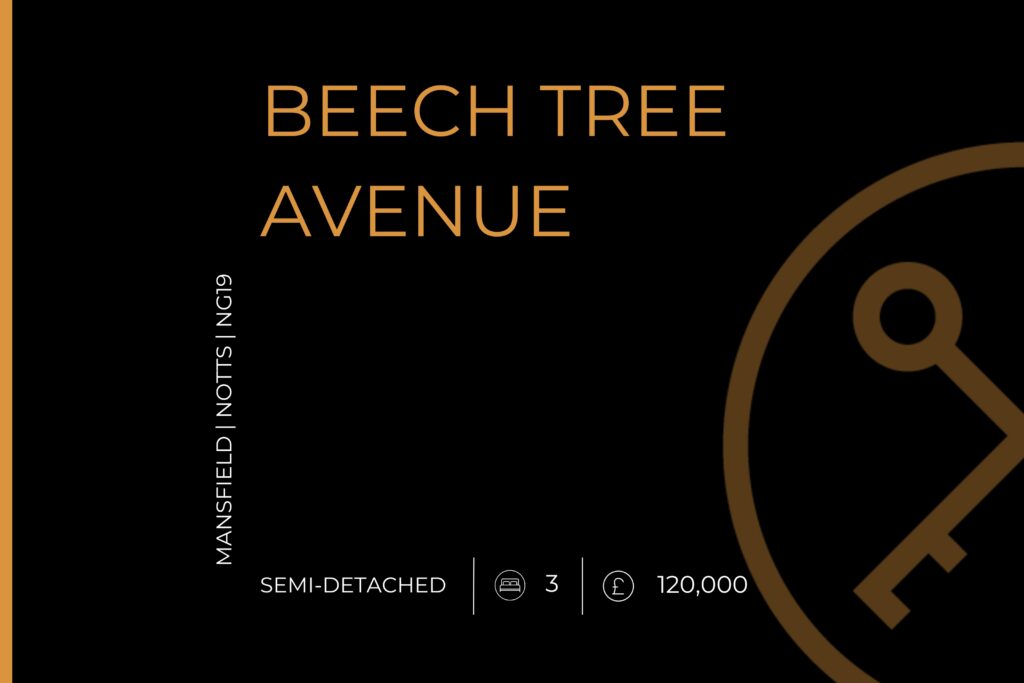
About the property
Full Details
Welcome to Beech Tree Avenue!
Calling first time buyers and investors!!
Are you looking for a property that you can make your own? Look no further. This three bedroom semi-detached property has so much potential offering great space, extensive garden and off road parking.
Located in Mansfield Woodhouse you have everything you would need in close Proximity being only 10 minutes from the town centre of Mansfield. For amenities even closer to your doorstep you will find a complex at the bottom of Beech Tree Avenue comprising of a public house, hairdressers, service station and much more.
If you're looking for either a sense of adventure with Sherwood Pines Go Ape, Sherwood Forest or perhaps a quiet walk amongst history at Newstead Abbey, Bolsover Castle and Hardwick Castle.
For those with families you also will find local attractions such as soft play centres, trampoline parks and bowling alleys that are no more than 15 minutes away.
Shall we take a look inside?
Entrance:
Upon entering Beech Tree Avenue you come into the entrance hall. Leading into the living room, kitchen diner and downstairs wc.
Living Room: 12'11 x 12'0
Carpeted throughout and fitted with central heated radiators, this living room offers great space and a large scale window with blinds fitted to the front of the property. Decorated with neutral tones, this gives you the opportunity to make it your own.
Kitchen Diner: 18'7 x 9'10
The opportunities in this kitchen diner are endless. Creating a sense of two separate rooms, the kitchen is tiled flooring while the dining space is carpeted. Could you potentially turn this into two separate rooms creating an additional reception room? Plumbing installed for washing machine. There is a rear door that leads out into the garden. Central heated radiators fitted.
Downstairs WC:
One thing we all want. A downstairs WC. Comprising of a low flush toilet. Tiled flooring fitted and obscure glass window for privacy.
Master Bedroom: 13'1 x 10'7
The space this master bedroom offers speaks for itself with having quadruple wardrobes, dresser, double bed, chest of drawers and bedside tables in place. Fitted with laminate flooring and decorated with neutral tones, imagine what you could do with this bedroom.
Shower Room: 5'8 x 5'6
Currently being utilised as a shower room, this space comprises of having a large walk in shower and hand basin. This shower room previously had a three piece over the shower bath fitted. Vinyl flooring fitted and obscure glass window for privacy.
Bedroom Two: 11'1 x 9'8
Another double bedroom offering ample space for you to utilise and put your own stamp on. Decorated with beige tones and carpeted throughout, this room holds such potential. Large scale window facing onto the garden space. Central heated radiator fitted.
Bedroom Three: 8'11 x 8'0
A good size third bedroom currently being utilised for storage/dressing area. Light beams into this room from the window the front of the property. Carpeted throughout and central heated radiators fitted.
Garden & Parking:
It is safe to say this garden space is the feature to this property. Being well maintained and having so much space to offer, this is a generous plot. Patio area and lawn. Parking is off road driveway for up to 3 cars.
Outbuildings: 4'8 x 4'4 & 4'8 x 4'8
The perfect storage for all your needs. Another thing you have on your list, crossed off.
If you are looking to renovate your first home or looking to buy for investment, this is the ideal property for you.
