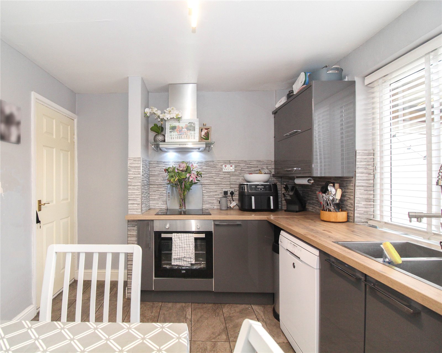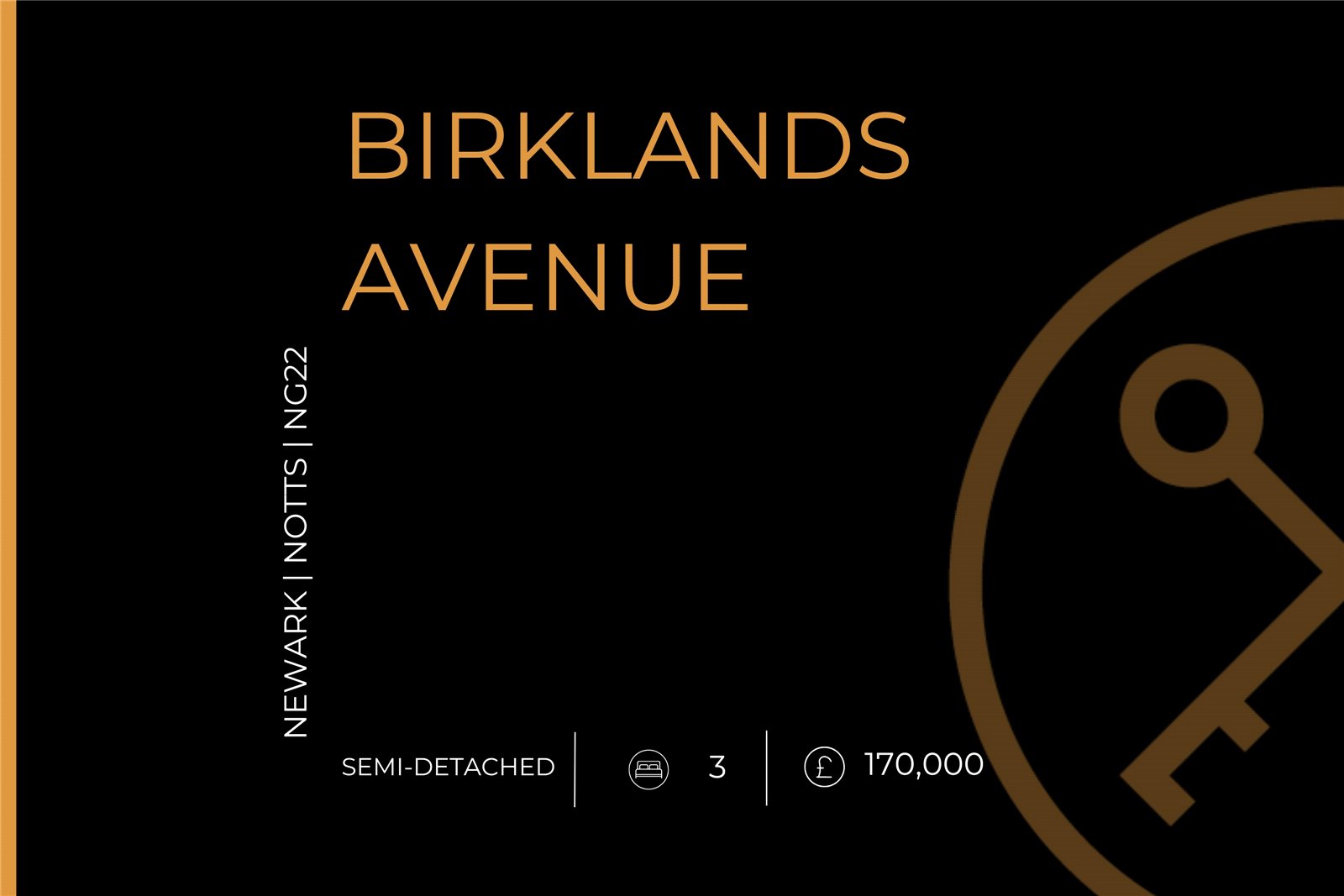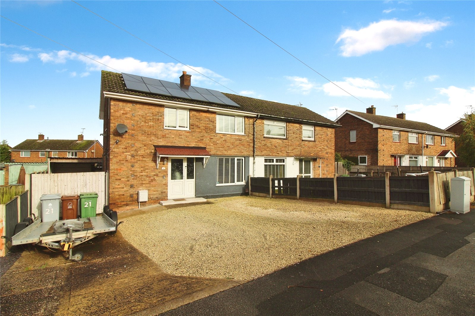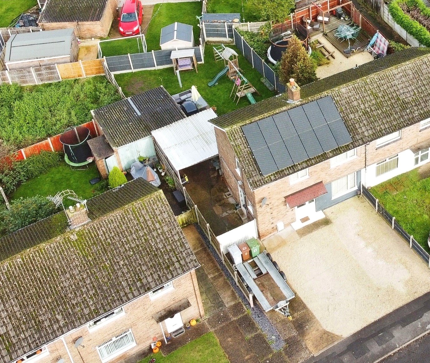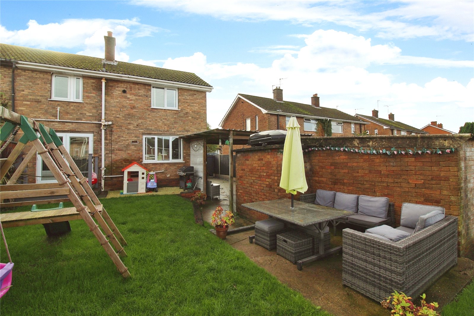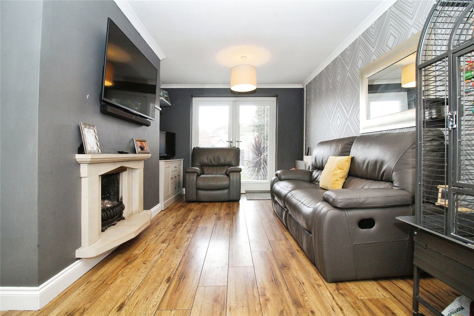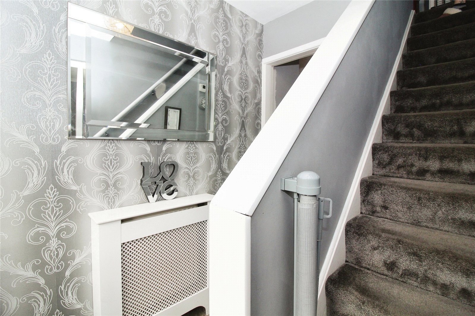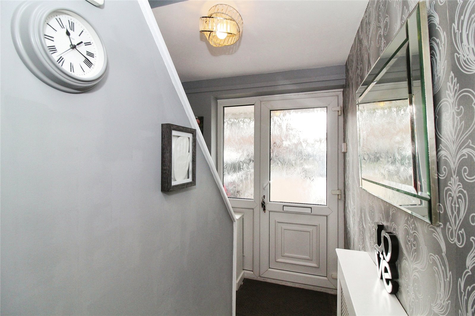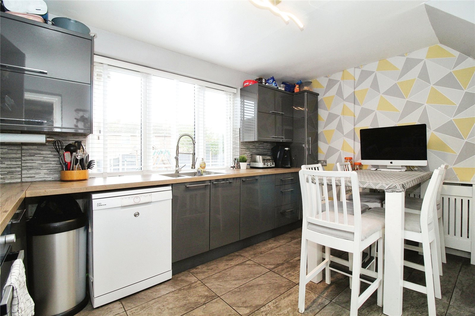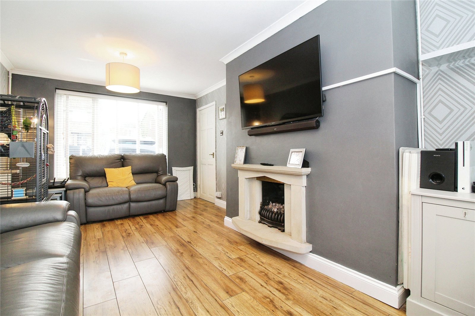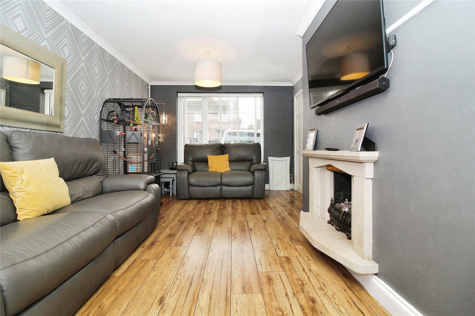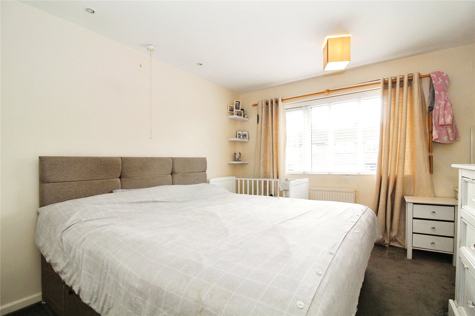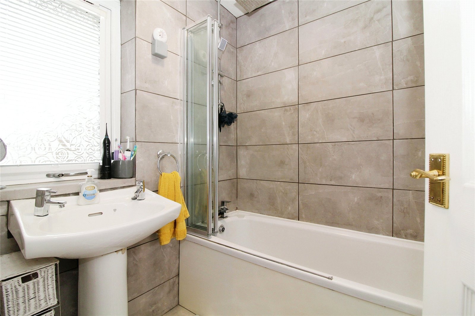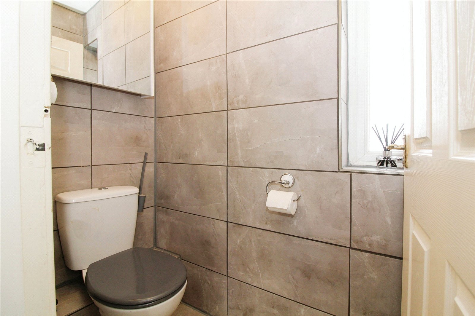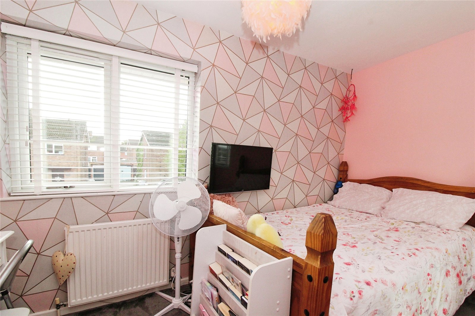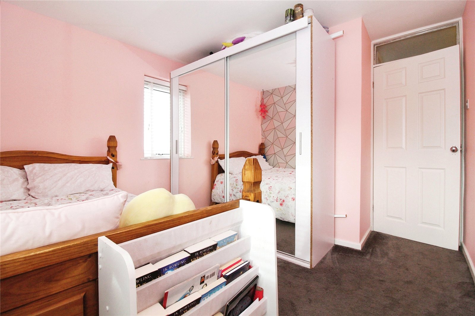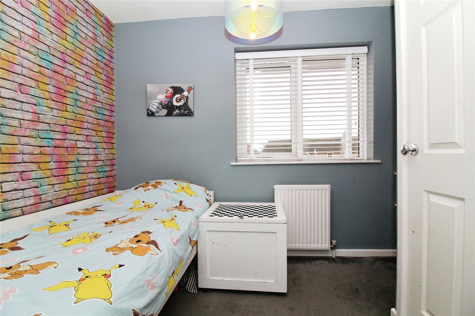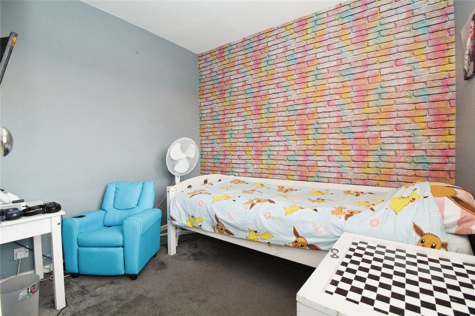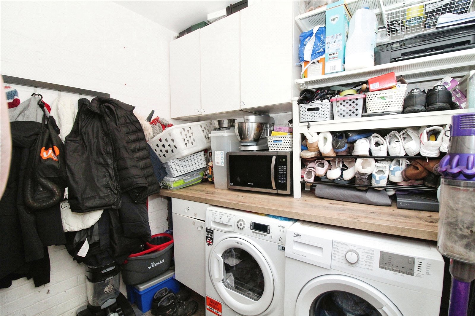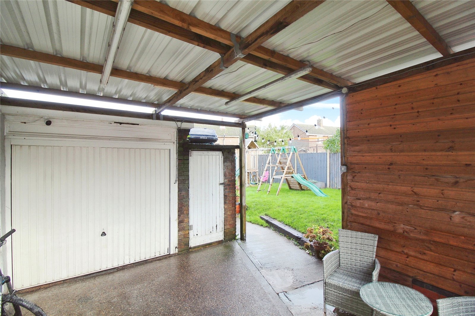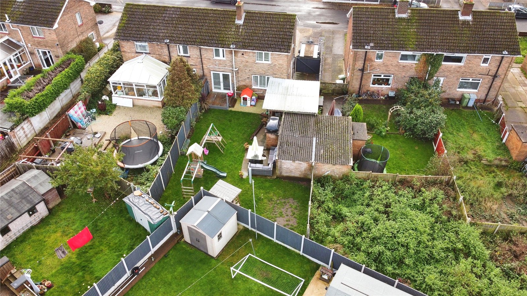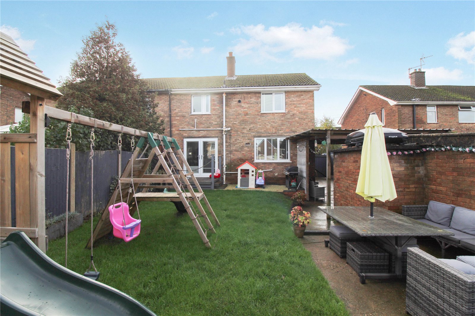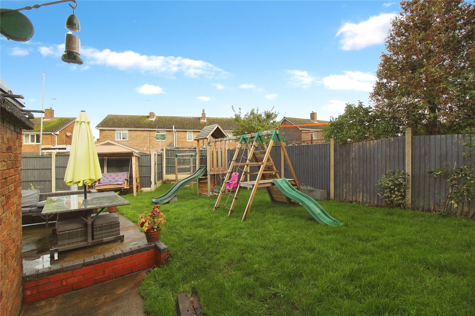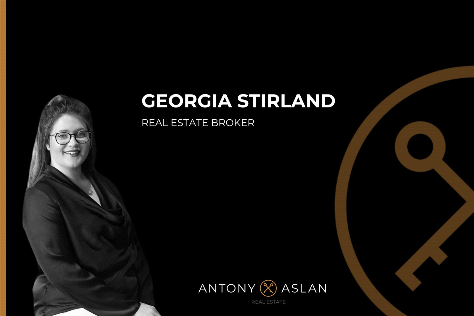Birklands Avenue, New Ollerton
- 1
- 1
- 3
-
Make Enquiry
Make Enquiry
Please complete the form below and a member of staff will be in touch shortly.
- Floorplan
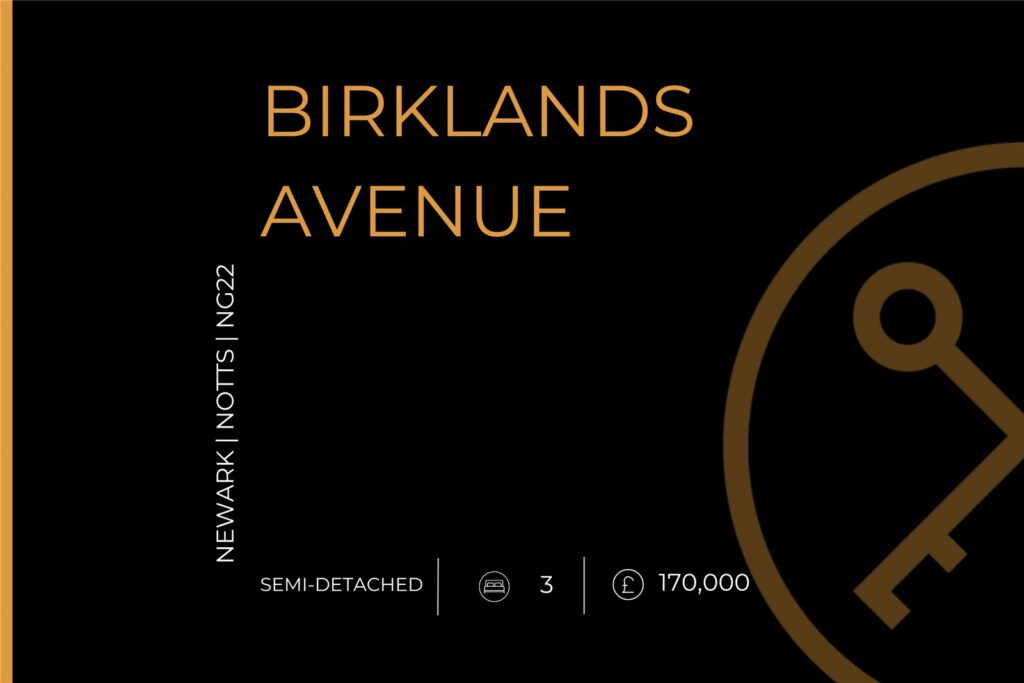
About the property
Full Details
This three bedroom, spacious, modern and contemporary family home could be yours!
Situated in the lovely village of New Ollerton in Nottinghamshire this property has everything you would need on your doorstep.
Birklands Avenue is situated on an extremely generous plot, with a double driveway, car port, garage and very large garden to the rear, this would make the perfect first home or those looking to start a family.
Situated around nature, Rufford Abbey, Sherwood Pines, Sherwood Forest and Clumber Park are all close by. The history of Nottinghamshire is all easily accessible for you to explore at your leisure.
For those with families, nearby amenities and attractions are nothing short of plentiful including South Forest Leisure Complex, Go Ape and Centre Parcs, White Post Farm and Robin Hoods Wheelgate Park.
To explore that adventure further, Matlock and Derbyshire Dales is only a 30 minute drive away for a great day out.
*TRANSPORT LINKS*
Mansfield Woodhouse Train Station 9.5 miles (18 minutes)
Newark Northgate Train Station 13.5 miles (21 minutes)
If a commute is necessary, two train stations not far away offer direct trains to London Kings Cross taking roughly 1 hour 30-50 minutes.
There has been recent discussions regarding the potential plans to build a train station in Ollerton itself also which is only an added bonus for those futuristically who require to travel.
Newark bus station 13 miles (19 minutes)
A1M - 8 MILES (18 MINUTES)
M1 - 18 MILES (29 MINUTES)
Healthcare centres, supermarkets and all your essential needs will be sure to be taken care of in the friendly town of New Ollerton with facilities close by.
To arrive at Birklands Avenue, you will turn off Main Street and onto Walesby Lane, then turn onto Whitewater Road, onto Lansbury Road and you have arrived.
Entrance Hall:
Welcome in. A warm feel and well decorated entrance hall greets you upon turning the key into the double glazed door. Leading into the kitchen, living area and stairs this space could be utilised for storage for all those outdoor garments and footwear.
Living Room: 18'5 x 10'2
Beautifully decorated with modern grey tones this living space offers ample room to comfortably fit an array of furnishings of your choice. The best feature to this room is the double glazed patio doors to the rear leading onto the exceptionally large garden space. This living space has been fitted with quality laminate flooring.
Kitchen: 13'4 x 9'3
Just WOW. This kitchen has been fitted with high quality wall and base units finished with a gloss effect. Wood worktops and a metal inset sink with a powerful sink cleaner hose. Appliances include an electric oven/hob and extractor fan. In addition there is space for a dishwasher to be fitted into the units. The current homeowner has a large dining table located in the kitchen space meaning it can be utilised as a diner too. Fitted with grey slate tiles, this tops off the quality fittings in this kitchen.
Utility: 7'0 x 5'9
The perfect addition to every home, a utility room. Located off the kitchen this utility is very spacious, keeping the consistency of decor, the utility has been decorated with the same flooring of grey slate tiles and wood worktops.
The American fridge freezer and washing machine are also located in the utility room alongside wall mounted units.
Master Bedroom: 12'8 x 10'4
Decorated well throughout this master bedroom has ample space to fit wardrobes, bedsides, chest of drawers and king size bed. Carpeted throughout, could this be your save haven?
Bedroom Two: 10'2 x 9'7
Another fantastic double bedroom. With two windows this room allows light to beam through. Decorated in a modern and contemporary style with high quality carpets, this could be your perfect blank canvas to create your perfect bedroom.
Bedroom Three: 8'8 x 7'3
The options for this third bedroom are endless, with enough space to create a perfect single bedroom. It has been decorated with high quality carpets. If you don’t need a third bedroom, how about an office? A dressing room?
Family Bathroom: 5'6 x 5'4
How stunning!! Fitted with grey tiles throughout this bathroom has been finished to a high standard. Comprising of a two piece suite including an over the bath shower, bath and a hand basin.
A separate WC decorated in the same style is on the other side of the family bathroom wall, meaning this could be knocked through to create a L shaped bathroom.
Fixtures and Fittings: Fitted wooden venetian blinds are also being left inclusive of the sale and are fitted throughout the property.
Garden:
This really is something else! A large garden that has been structured perfectly. A large green space, patio area, decking, car port and a garage is all situated in this garden, just showing how much space is offered on this plot.
