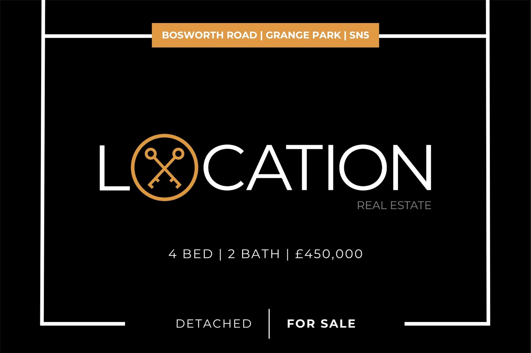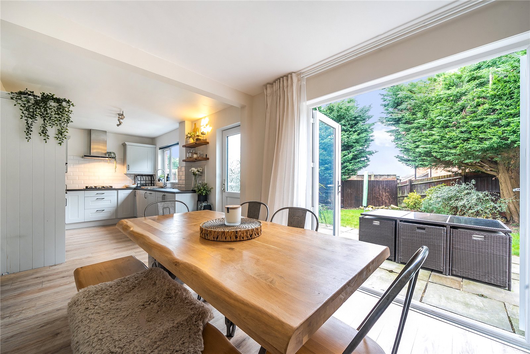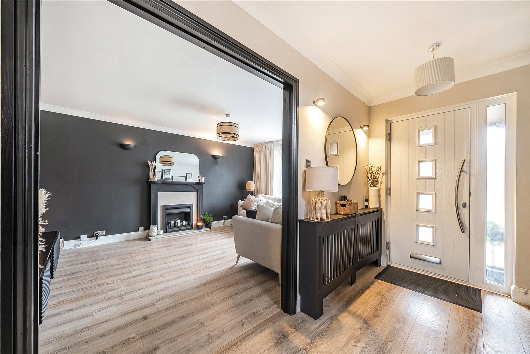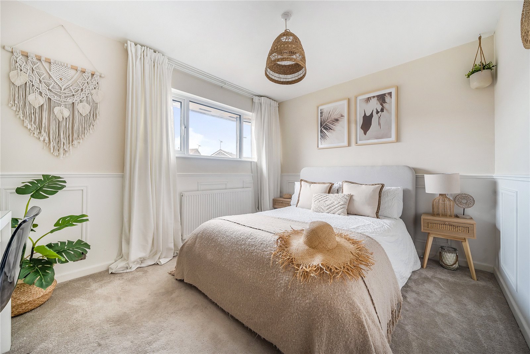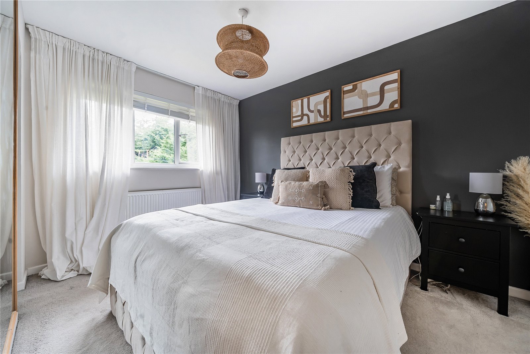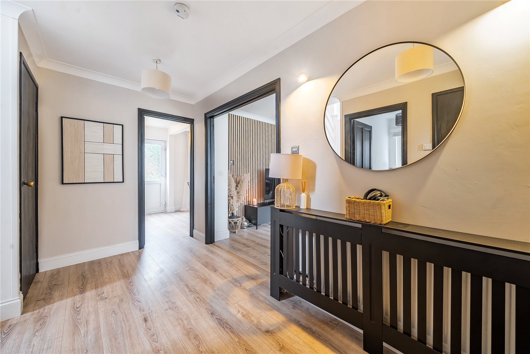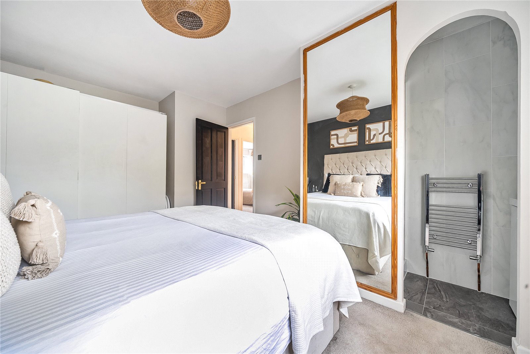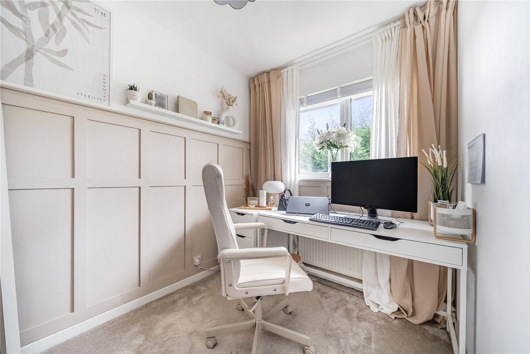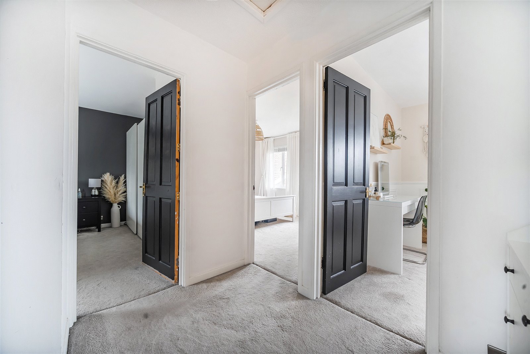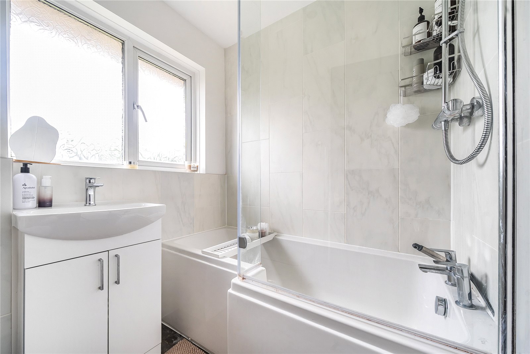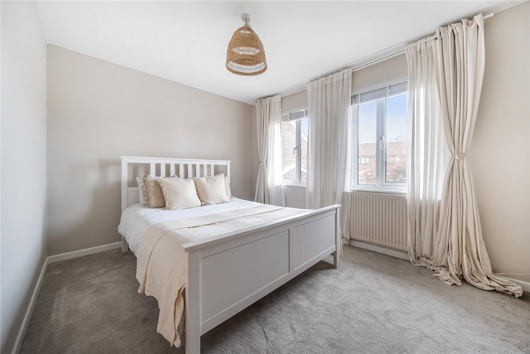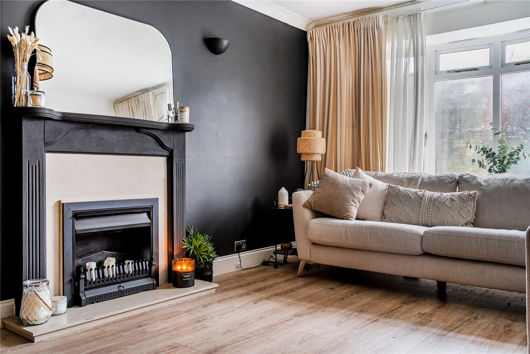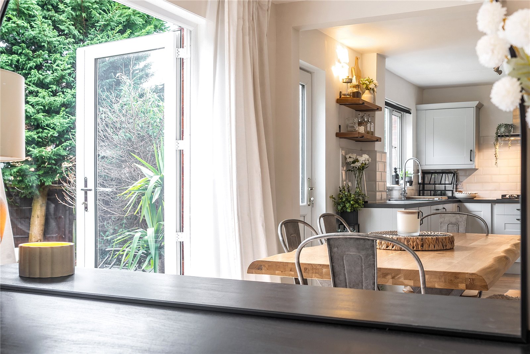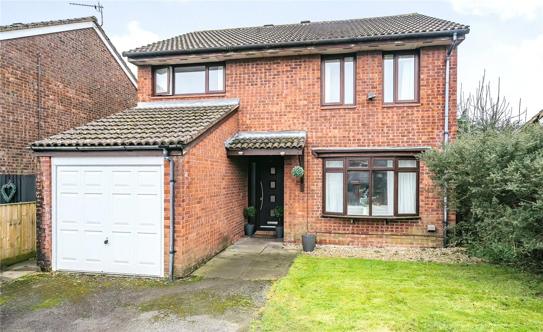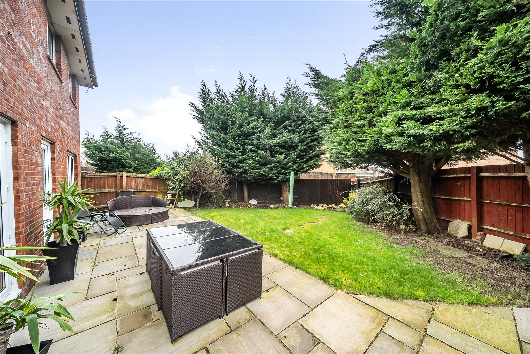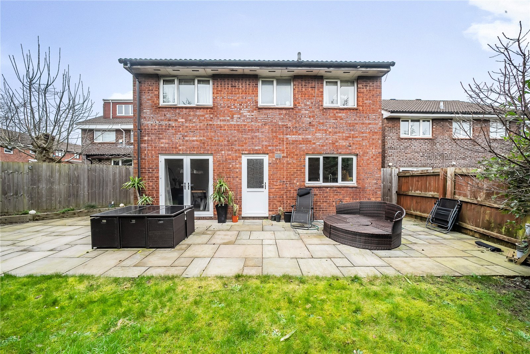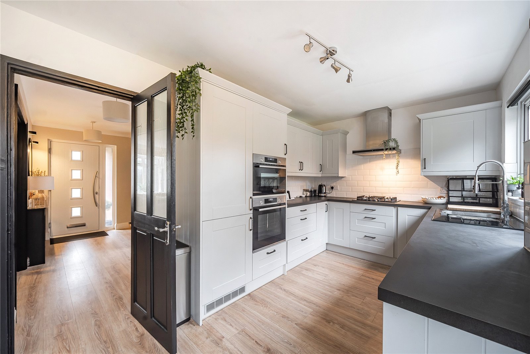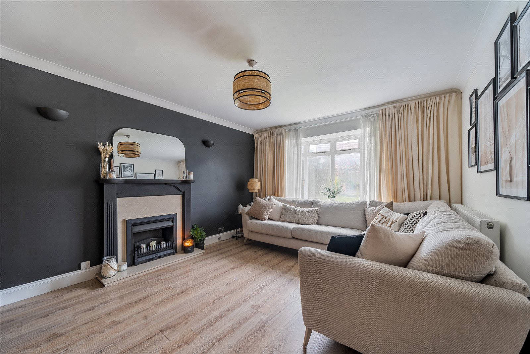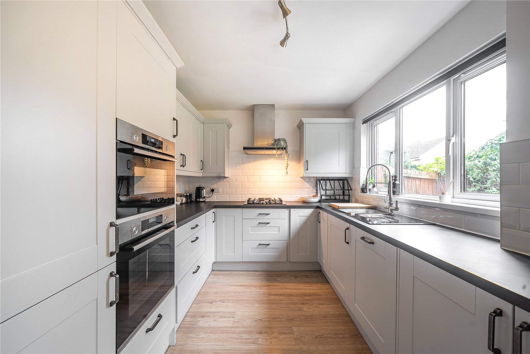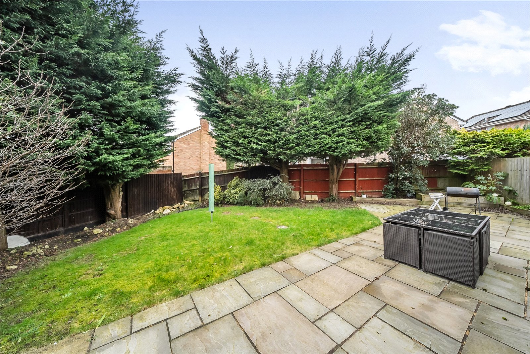Bosworth Road
-
Grange Park
-
Swindon
£450,000
Guide Price
- 2
- 2
- 4
-
Make Enquiry
Make Enquiry
Please complete the form below and a member of staff will be in touch shortly.
- Floorplan
- View EPC
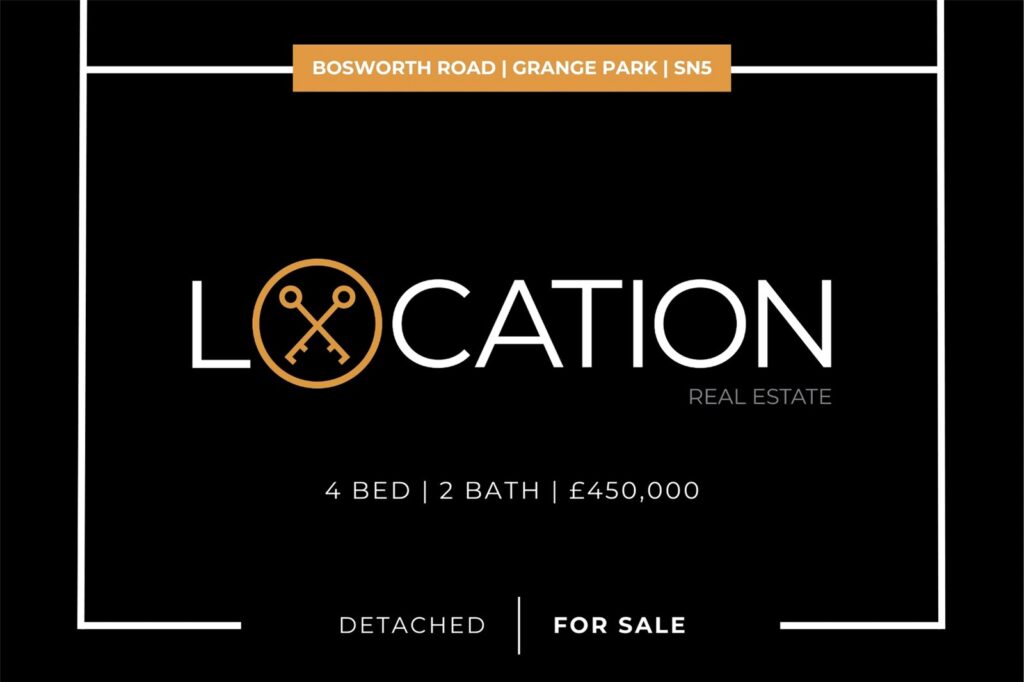
About the property
Property Summary
Love your new Location at Bosworth Road. Think chic wall panelling, a striking blend of all the right neutrals, a gorgeous kitchen and the perfect family garden.
The heart of the home? The striking kitchen diner with sleek letterbox tiling, gas hob, double oven, and ample dining space— perfect for those busy mid-week dinner times, family gatherings and everything in between. Double patio doors lead to an impressively sized garden, featuring lawn and patio. Even better - it’s surrounded by tall, mature trees that lend a lush, secluded vibe.
The lounge - the perfect place to relax. Complete with fireplace and a timber slatted feature wall for a warm, modern touch.
Upstairs, you'll find three spacious double bedrooms, with the master boasting a distinctive design—a cute open archway leading to a private en-suite shower - a modern touch setting new standards in style.
A fourth, smaller room serves as the perfect wfh spot, nursery, or dressing room, with neutral on-trend wall panelling.
The family bathroom impresses with a larger-than-average bathtub and shower.
Another little touch we love? The all black internal doors with gold handles - this definitely passes the vibe check.
What’s more? There’s room for everyone - this gem has a driveway with ample parking as well as a garage that can be used for whatever you wish - extra storage, dad’s tools, the kids bikes, or for the fitness lovers, maybe a home gym?
Just a short stroll away, Lydiard Park offers 260 acres of historic parkland, woodlands, and a lake, along with a Grade I listed mansion and visitor centre, making it a fantastic spot for getting those steps in, picnics, and family days out.
The heart of the home? The striking kitchen diner with sleek letterbox tiling, gas hob, double oven, and ample dining space— perfect for those busy mid-week dinner times, family gatherings and everything in between. Double patio doors lead to an impressively sized garden, featuring lawn and patio. Even better - it’s surrounded by tall, mature trees that lend a lush, secluded vibe.
The lounge - the perfect place to relax. Complete with fireplace and a timber slatted feature wall for a warm, modern touch.
Upstairs, you'll find three spacious double bedrooms, with the master boasting a distinctive design—a cute open archway leading to a private en-suite shower - a modern touch setting new standards in style.
A fourth, smaller room serves as the perfect wfh spot, nursery, or dressing room, with neutral on-trend wall panelling.
The family bathroom impresses with a larger-than-average bathtub and shower.
Another little touch we love? The all black internal doors with gold handles - this definitely passes the vibe check.
What’s more? There’s room for everyone - this gem has a driveway with ample parking as well as a garage that can be used for whatever you wish - extra storage, dad’s tools, the kids bikes, or for the fitness lovers, maybe a home gym?
Just a short stroll away, Lydiard Park offers 260 acres of historic parkland, woodlands, and a lake, along with a Grade I listed mansion and visitor centre, making it a fantastic spot for getting those steps in, picnics, and family days out.

