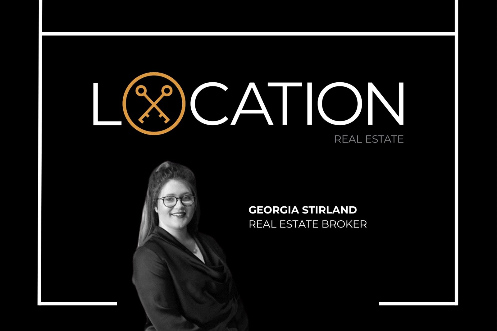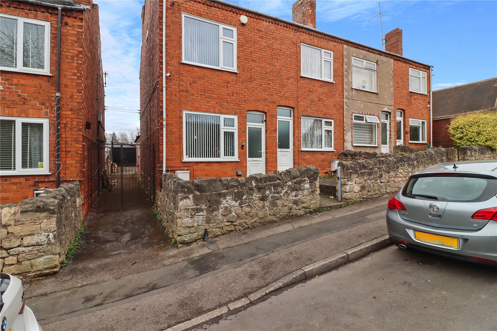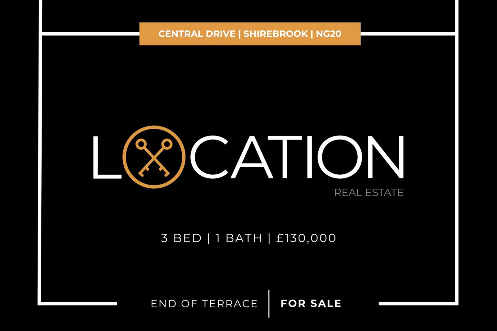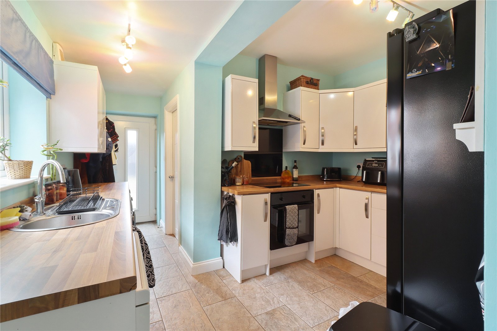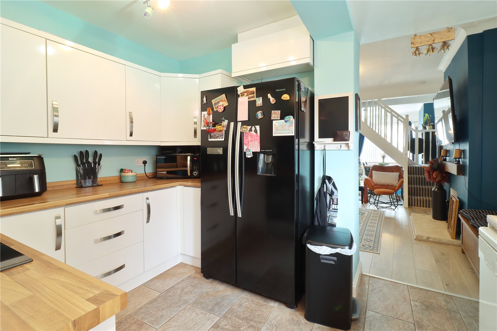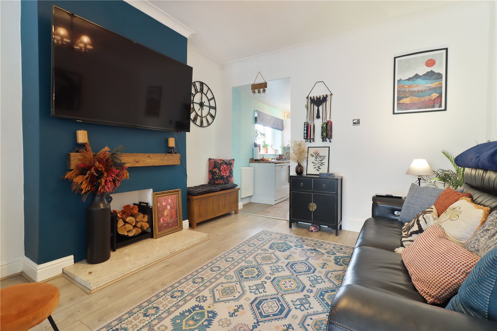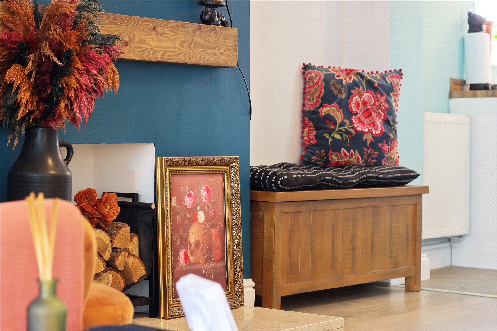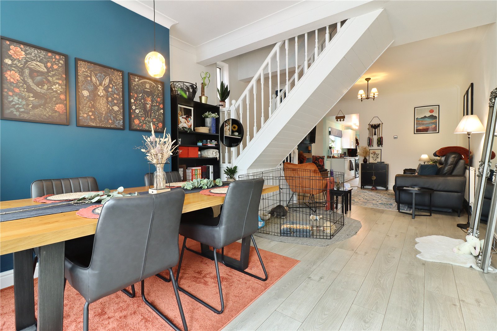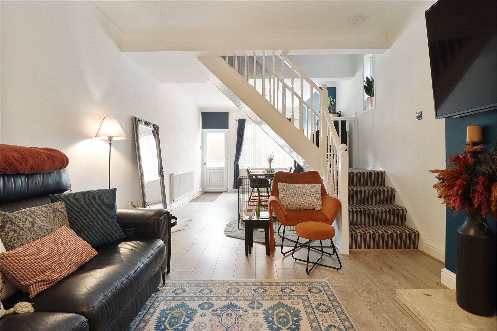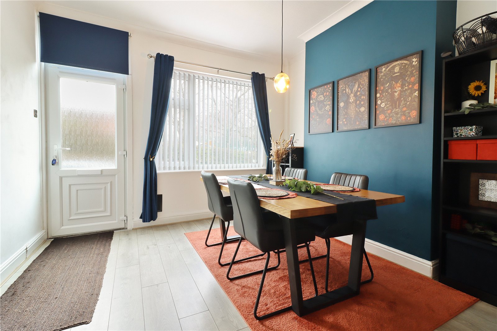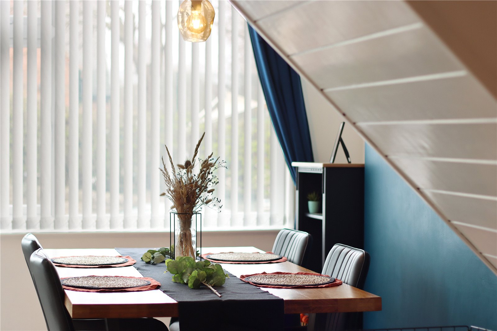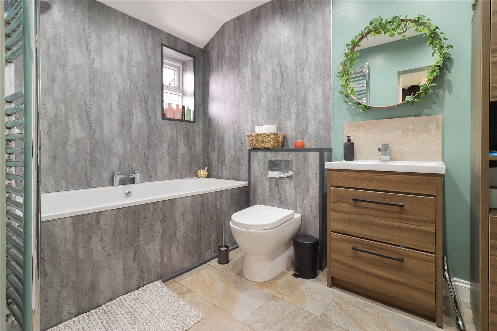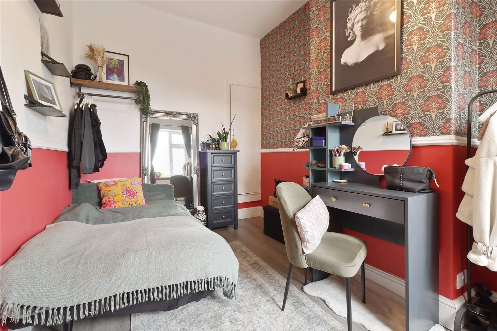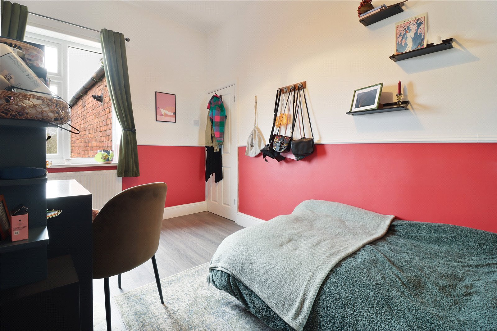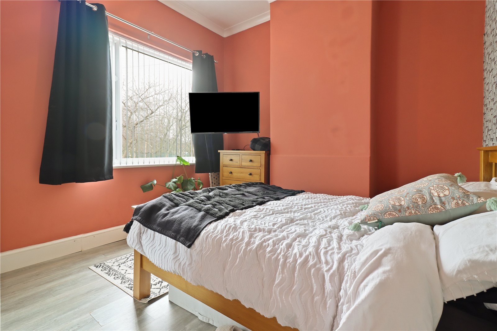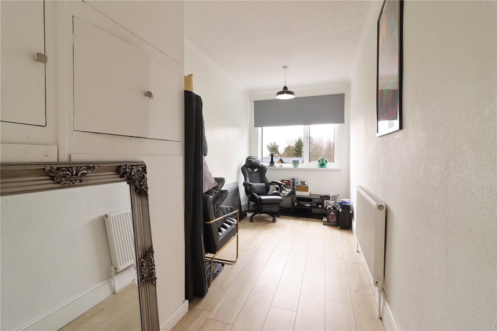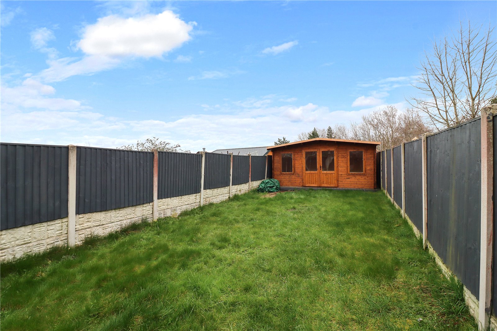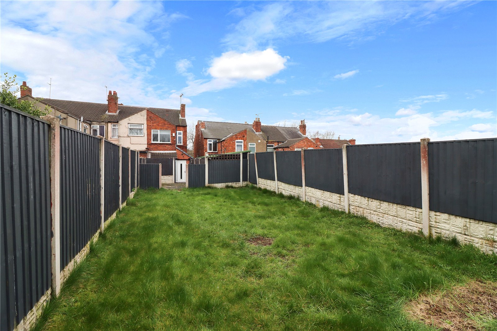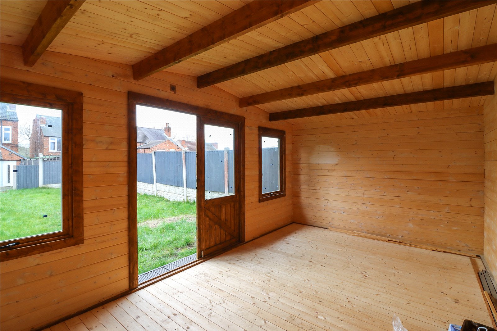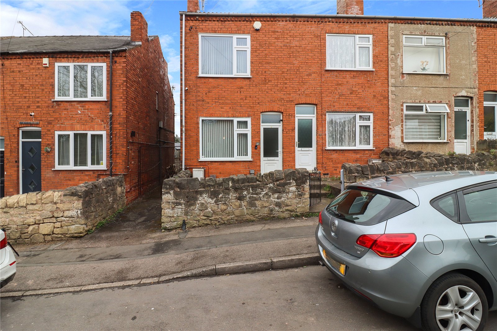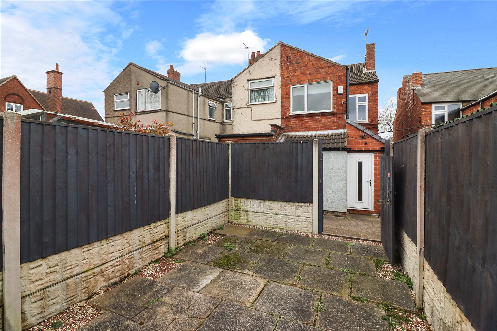Central Drive, Shirebrook
- 1
- 1
- 3
-
Make Enquiry
Make Enquiry
Please complete the form below and a member of staff will be in touch shortly.
- Floorplan
- View EPC
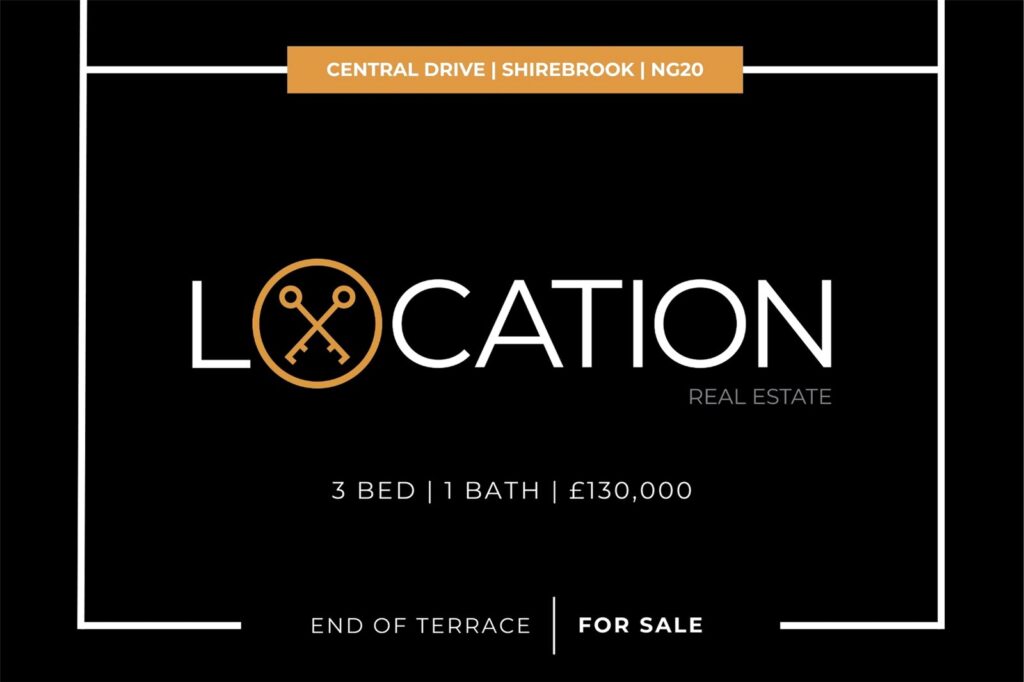
About the property
Full Details
*****GUIDE PRICE £130,000-£140,000****
A beautifully presented three bedroom end of terrace home is the most perfect property for a first time buyer or those people looking to start their own family and need more space! Situated perfectly in Shirebrook you have so many amenities in close proximity. For those with tiny toes there is a beautiful family farm, Willow Tree. Perfect for those wanting a day out close by. For health and fitness there is a leisure centre just down from Central Drive offering sports activities, swimming and gym facilities. Supermarket facilities are also a stone throw away meaning you have all you would want and need right on your doorstep.
Kitchen: 15'1 x 11'9
Upon entering the home you come into the bright kitchen area. Utilising all the space there is wall and base mounted units white in colour with stainless steel handles. With roll edge work surface over, inset circle sink and drainer with mixer tap, integrated oven, inset four ring electric hob with extractor above this is a great kitchen with integrated appliances. To allow natural light into the property there is a double glazed window to the side elevation. There is ample room for an American fridge freezer. Tiled flooring throughout and central heated radiator fitted.
Living/Diner: 28'1 x 11'9
This space is open plan and there is so much on offer. The feature wall has been decorated with navy cosy tones alongside the feature inset space on this wall for decorative furnishings in situ. If you’re looking for a great space with homely vibes this is the space for you.
Leading along the room is the dining room located to the back of the property. The large double glazed window at the back allows natural light to come through in abundance. There is ample space for a 6 seater table in this space. The perfect room for entertaining guests. Laminate flooring fitted throughout and central heated radiators fitted.
Bathroom: 9'9 x 6'2
The showstopper is right here. This bathroom has been completed to a high quality finish. With grey and oak tones the mix of colours is in keeping with being modern and contemporary. Comprising of a three piece suite. Low flush wc, bath tub with side taps and a rainfall shower over the bath. If you want to move into a home where you can put your toiletries in and it feels like home this is the one for you, Heated towel rail and tiles fitted throughout.
Bedroom One: 11'8 x 11'1
A double bedroom. Ample for a double bed and other furnishings such as a chest of drawers, wardrobe and bedside tables. There is lots of floorspace for you to create your own perfect haven. There is already built in wardrobes for your convenience too. Laminate flooring fitted and central radiators fitted throughout.
Bedroom Two: 13'4 x 8'9
Another double bedroom. Potentially the perfect guest bedroom, or nursery for a little one? There is ample space in this bedroom to create the perfect space for you whatever the needs. Laminate flooring and central heated radiators fitted throughout. Light comes through in abundance from the double glazed windows.
Bedroom Three: 15'1 x 6'6
A single bedroom where the boiler is housed and extra storage. Double glazed radiator fitted and laminate flooring throughout. If you’re looking for more space as an office maybe? This could be the great place for that.
Garden & Parking:
The long garden is perfect for those who enjoy being outdoors and if you have children or plan on in the future this garden is the perfect space for outdoor equipment. There is a large shed to the back of the garden that can be seen in the photographs. This is a large space and is perfect for those warmer months. There is parking to the rear of the property for a vehicle.
