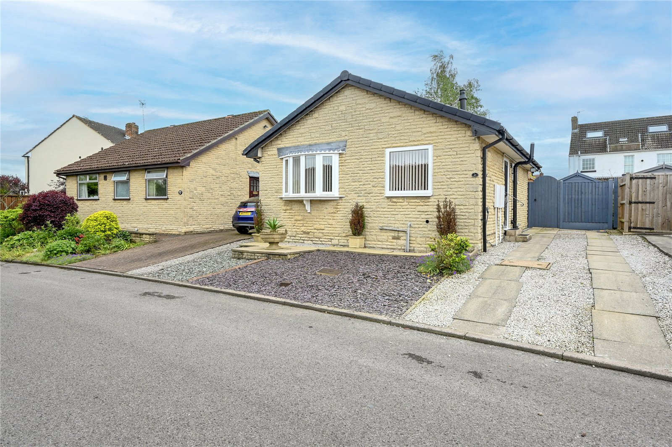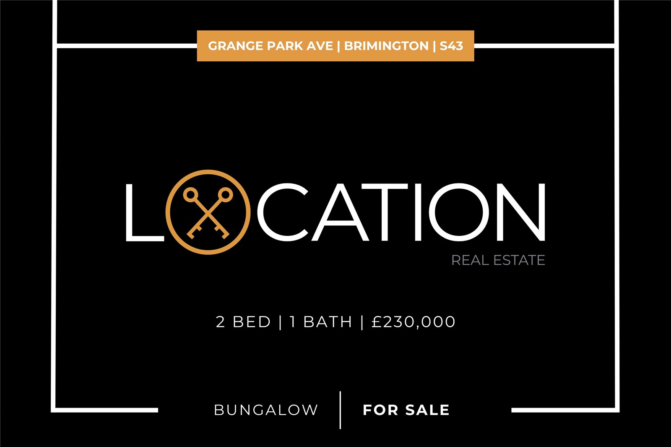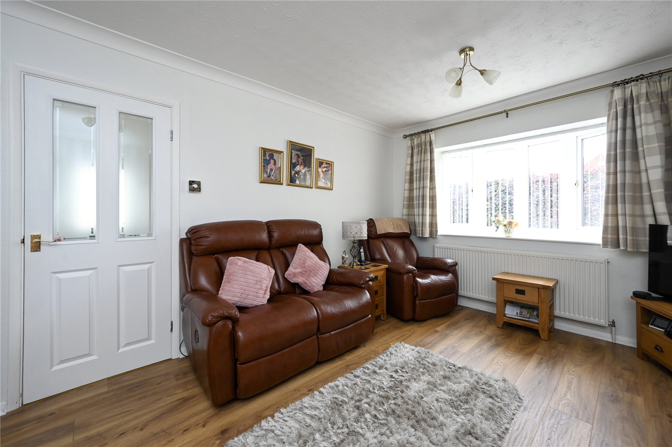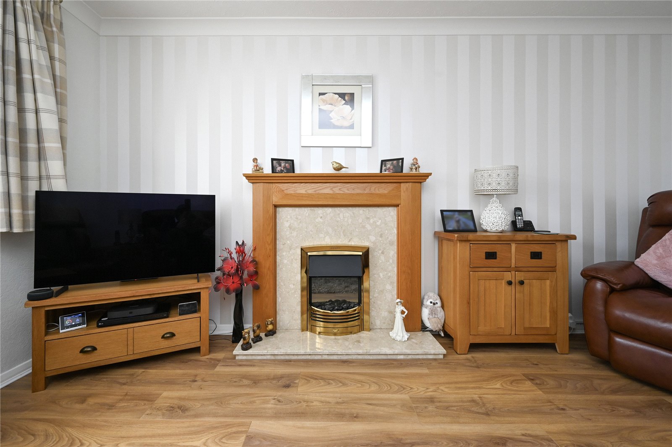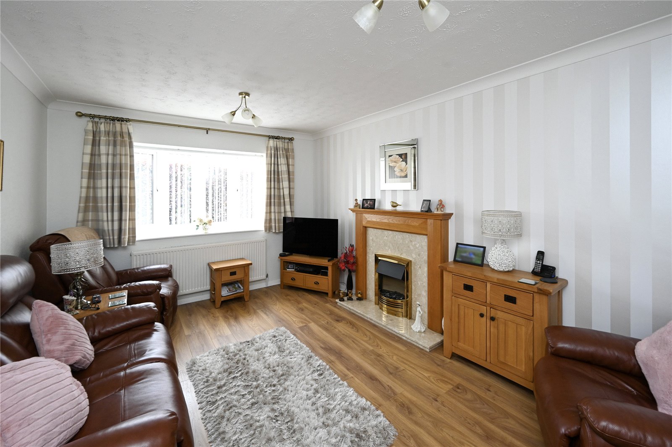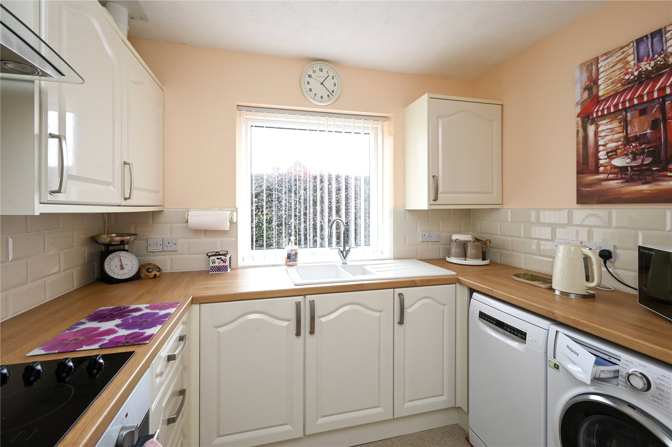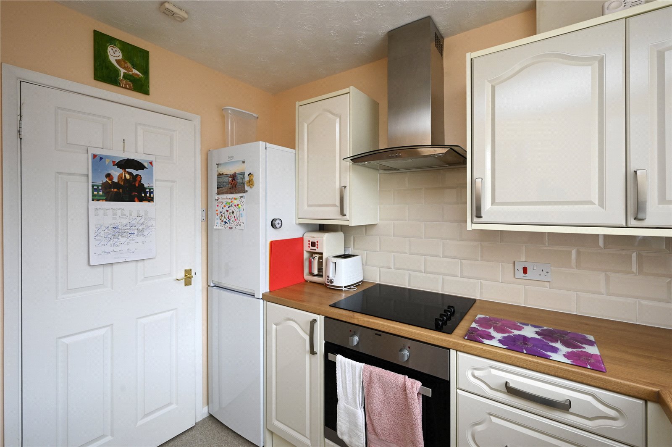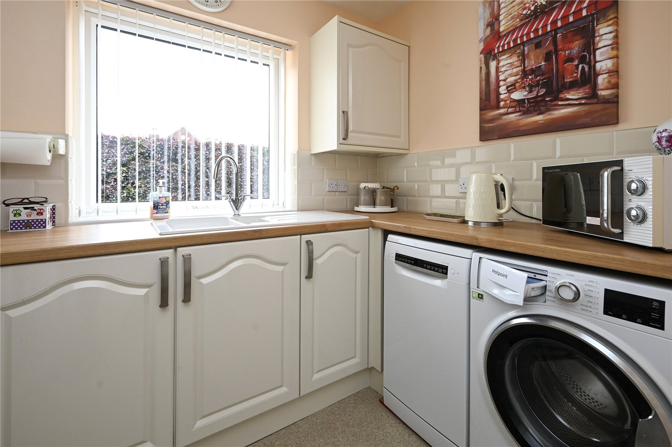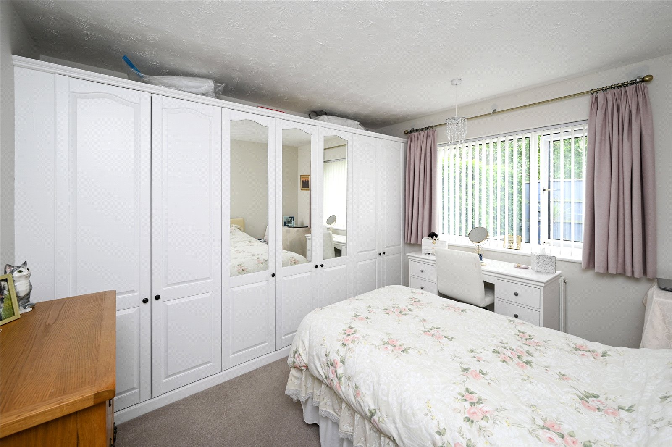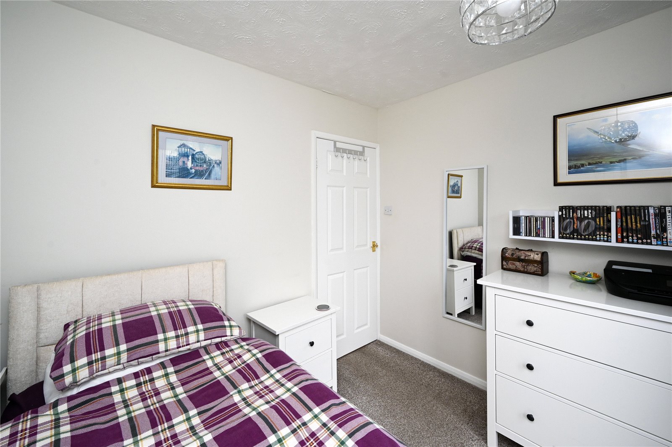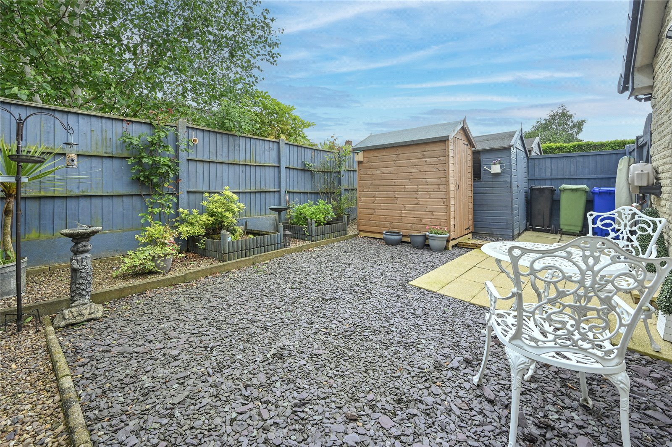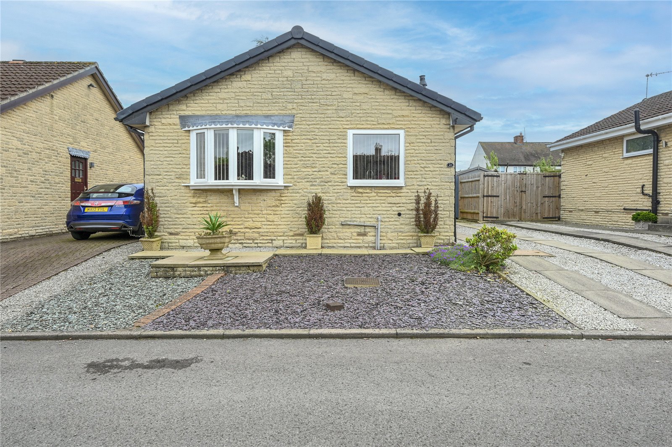Grange Park Avenue, Brimington
- 1
- 1
- 2
-
Make Enquiry
Make Enquiry
Please complete the form below and a member of staff will be in touch shortly.
- Floorplan
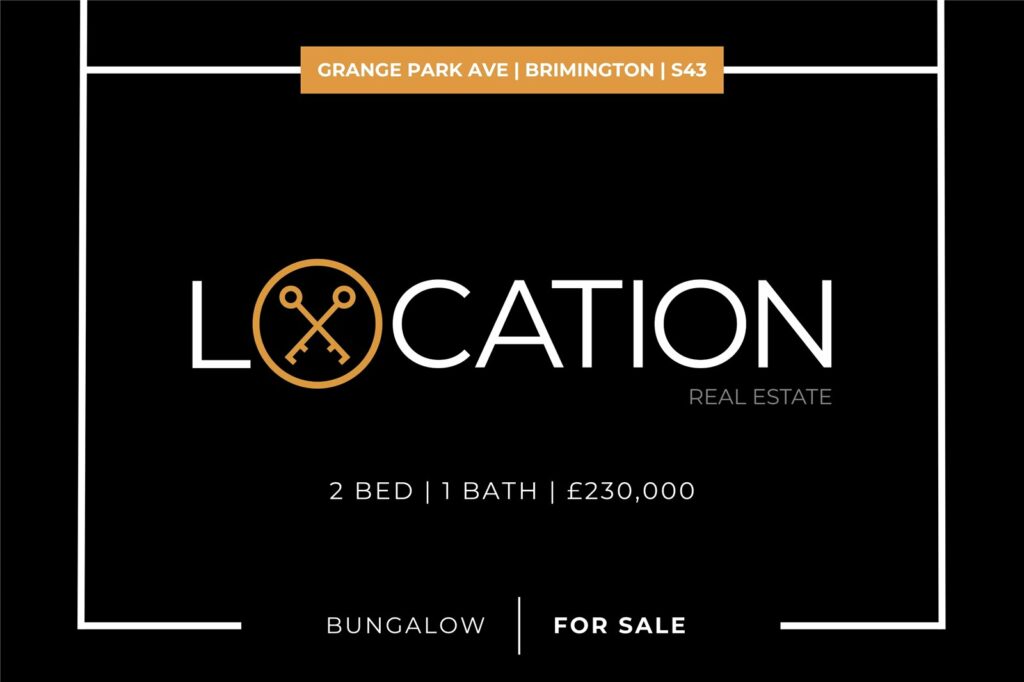
About the property
Full Details
PERFECTLY SITUATED IS THIS MODERN AND CONTEMPOARY TWO BEDROOM DETACHED BUNGALOW!
Welcome to Grange Park Avenue, Brimington.
Brimington is a large village located 2.9 miles away from Chesterfield town centre.
There is many local amenities that make Grange Park Avenue perfectly situated, you have a small library, various local businesses such as car garages, grocery shops, charity shops and a petrol station. There is also facilities such as Brimington Dr Surgery and a pharmacy in close proximity.
For those looking for a property close by to social activities there is a public house 'Ark Tavern' and many takeaway and restaurant’s within the area.
For those with education requirements Brimington has two infant schools, Henry Bradley and Brimington Manor. Local secondary schools include Springwell Community and Netherthorpe School.
Brimington also offers close by attractions such as the Derbyshire Dales being 13 miles away. For those looking for a sense of adventure and nature this is perfect.
If you're looking for a property that has the village feel with a town centre such as Chesterfield within 9 minutes’ drive then look no further.
Coming through the modern double glazed door, you enter the bright and airy entrance space where you find a large storage cupboard and access to the part boarded insulated loft space. From here you have access to the kitchen, living room, bedroom one, shower room and the second bedroom. High quality laminate flooring fitted and central heated radiator fitted in the entrance hall.
Living/Dining Area: 15'4 x 10'8
If cosy but spacious is on your list, tick this one off. The living area benefits from having space to create a dining area also. Currently in situ is the table and chairs against the side wall. This space has been decorated perfectly with white and slate tones keeping the modern and contemporary feel. The feature wall has the feature fireplace fitted with wood surrounding offering the perfect place have your ornaments. The large scale double glazed windows allows light to beam through into this room. Laminate flooring fitted and central heated radiators fitted.
Kitchen: 8'11 x 8'7
The kitchen has been fitted to a great standard, offering ample cupboard space surround all three walls and base. One of these corner cupboard units benefits from having a swing out rack perfect for your pans. This kitchen has cream coloured cupboard doors, silver handles and wooden worktop. The fan oven and electric hob is modern and contemporary with the overhead extractor fan fitted. The cream tiled splashbacks against the peach coloured walls are a lovely contrast.
The double glazed window to the front of the property offers an abundance of light in this kitchen. Plumbing already installed for a dishwasher, washing machine and fridge freezer. Vinyl flooring fitted throughout. Worcester Bosch Combi Boiler was fitted in 2023 and serviced in May 2024 and is housed in the kitchen.
Bedroom One: 11'1 x 10'8
Decorated beautifully is this master bedroom. Having fitted wardrobes the length of the back wall is definitely the feature to this bedroom. SEVEN clean white wardrobe doors means you have an incredible amount of space and storage. Currently in situ a lovely dressing table, double bed and bedsides. The double glazed window is located to the rear of the property giving lovely views onto the south facing garden. High pile carpet throughout and central heated radiators fitted.
Family Shower Room: 5'10 x 5'7
The shower room offers ease with the walk in shower and swinging doors to keep the water out from the vinyl flooring. With ample space in this walk in shower there is space for a bathroom seat if required. The walls are tiled from floor to ceiling offering low maintenance for cleaning. Low flush comfort height WC installed and hand wash basin.
Bedroom Two: 8'9 x 7'9
The second bedroom has the benefit of the French doors leading out onto the garden. Currently in situ is the single bed and chest of drawers. The options you have to utilise this space are endless. The space offered is generous and the light you get from the double doors comes in abundance. Bedroom two has been carpeted throughout and decorated in light tones giving the modern and contemporary feel.
Garden & Off Road Parking:
South facing gardens is another thing ticked off from your list. The low maintenance aspect is fantastic whilst still having shrubs and trees for that tranquil feel. As you leave the French doors you come onto the patio area perfect for those summer months. Inclusive in the sale is the shed for your storage needs. This two bedroom detached bungalow also benefits from a frontage that has stones and shrubs in its place.
Grange Park Avenue comes with off road parking for three vehicles leading down the side of the property.
