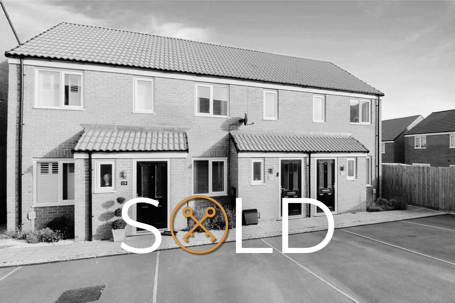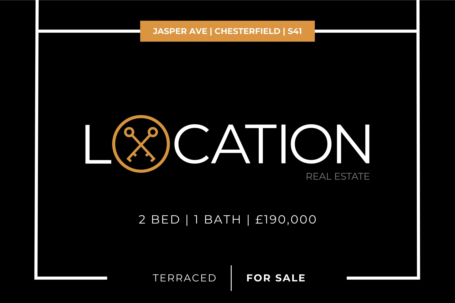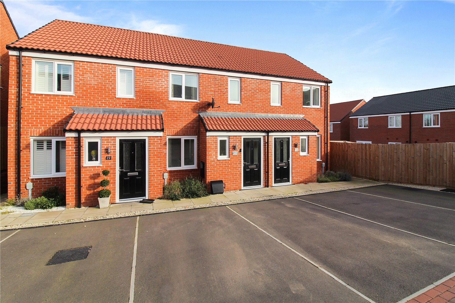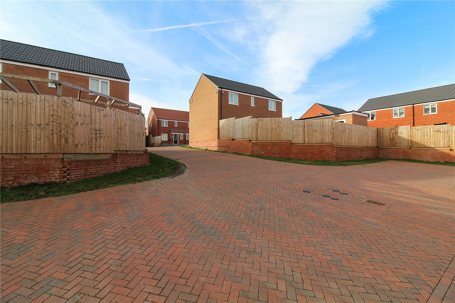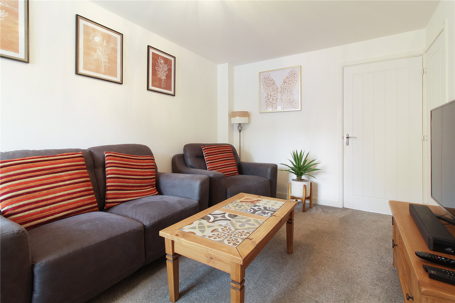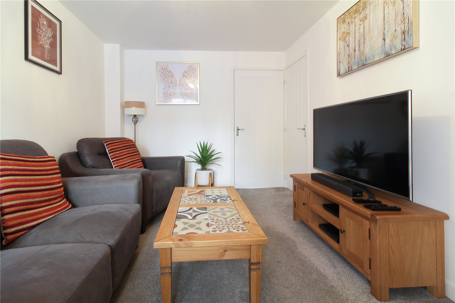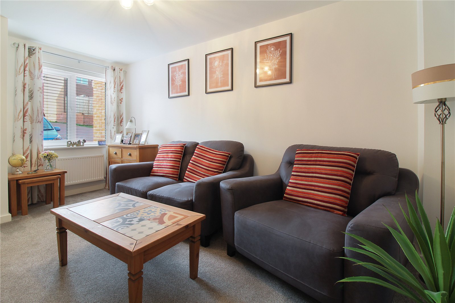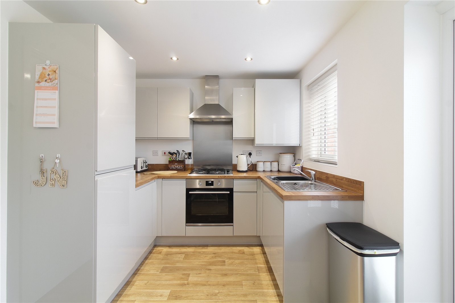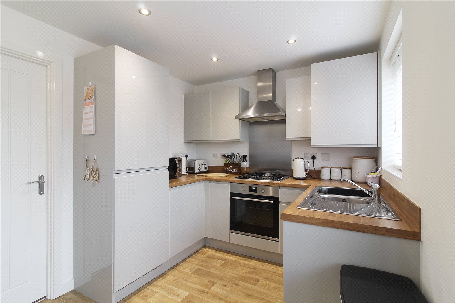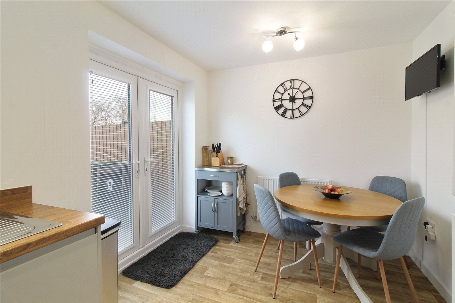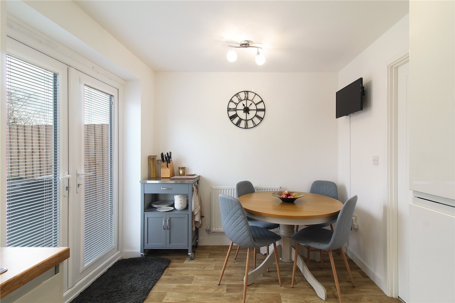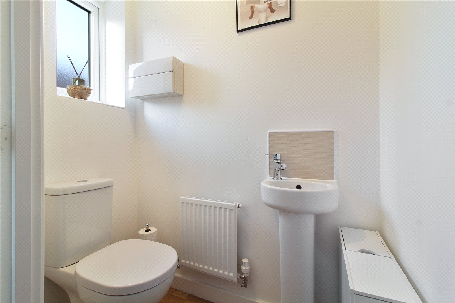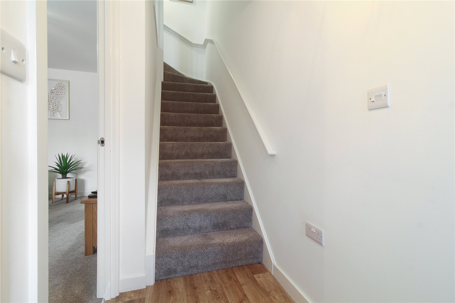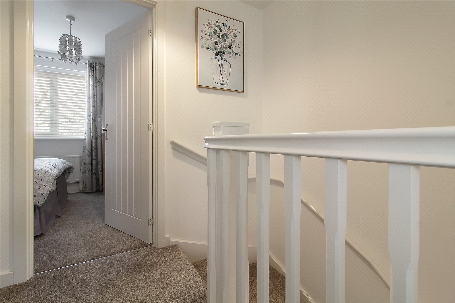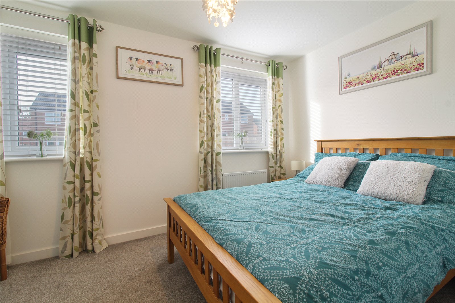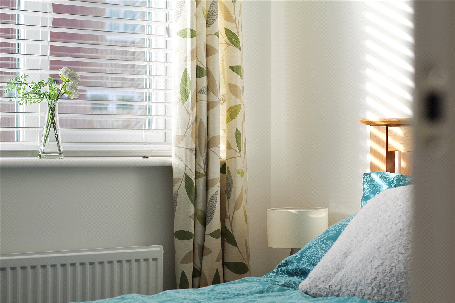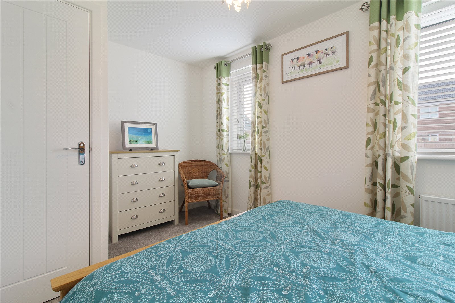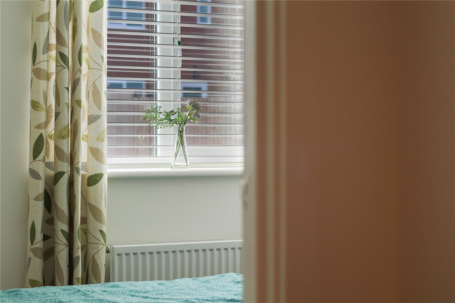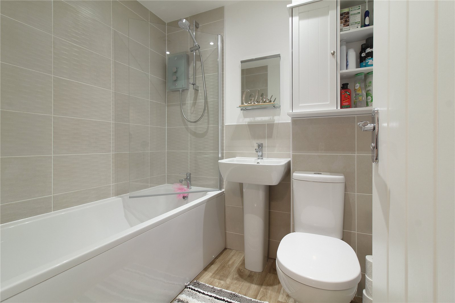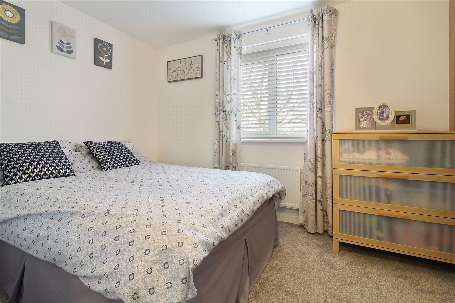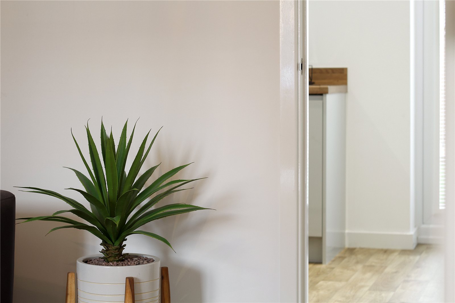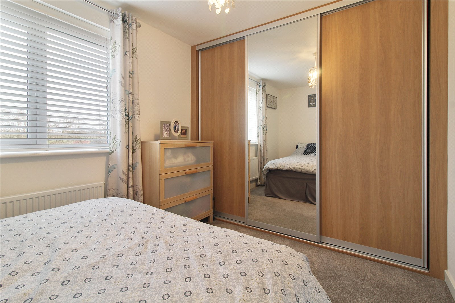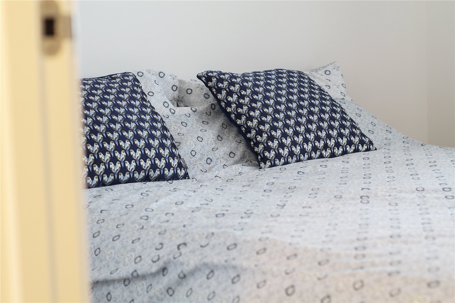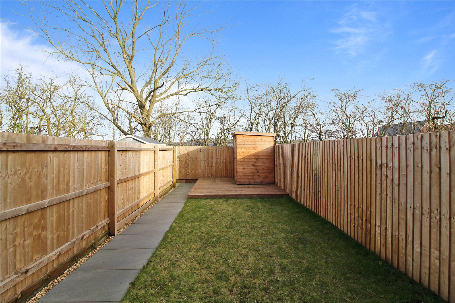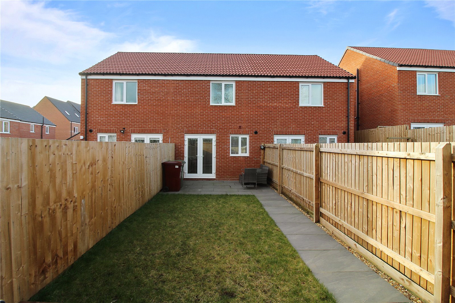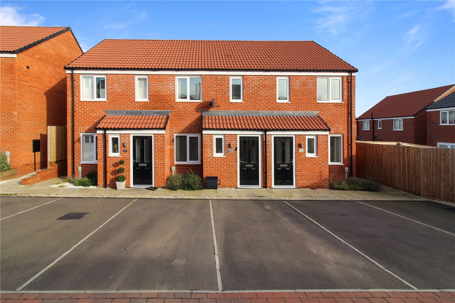Jasper Avenue, Hasland
- 1
- 1
- 2
-
Make Enquiry
Make Enquiry
Please complete the form below and a member of staff will be in touch shortly.
- Floorplan
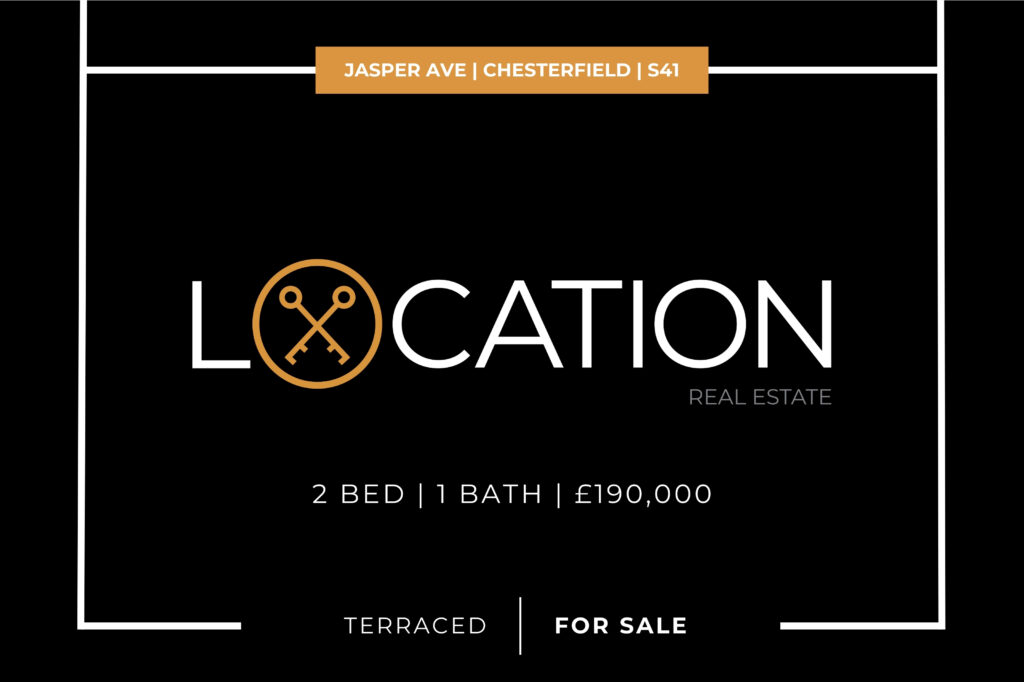
About the property
Full Details
THIS IS: Jasper Avenue, Hasland.
Welcome to Jasper Avenue. Situated perfectly this two bedroom mid terraced newly built home is located no more than 2.7 miles drive from Chesterfield Town Centre. Hasland is a beautiful village in Chesterfield. It is complete with all you would require, meaning so many local amenities are on your doorstep inclusive of grocery shops such as Marks and Spencer’s, clothing stores such as Matalan and healthcare facilities inclusive of doctors surgeries, pharmacies and dentists. Hasland also benefits from having infant schools up to the Outwood Academy Secondary School.
If a sense of adventure, nature or history is what you're looking for Chatsworth House, Bolsover Castle and Derbyshire Dales is no more than 20 minutes’ drive. A place for fun is also on the cards having Matlock within the same distance.
As you turn into Jasper Avenue there is a feeling of privacy however you feel the sense of a homely, family oriented community.
Entrance:
As you enter Jasper Avenue through the black composite door you come into the entrance space. With ample space and laminate flooring this is the perfect space to have your coat hooks and shoe racks. When you first enter the property you will find the downstairs WC, living area and staircase leading to the first floor.
Living Area:
Fitted with high pile carpet and white washed paint on the surrounding walls you can immediately feel how well this property has been built and decorated with modern and contemporary in mind. Benefiting from inset walls to the front to create more space and having under the stairs storage this new build has utilised all the space to add features and benefits perfect for first time buyers or those looking to start a family.
Kitchen/Diner:
Fitted with high gloss slate coloured kitchen units that are both base and wall mounted, you have the added benefit of soft close doors and draws. Integrated appliances include fridge/freezer, gas hob and electric oven, extractor fan, dishwasher and washing machine. Topping off this beautifully designed kitchen is the oak work surfaces and splashbacks surrounding the fitted kitchen.
This space is also being utilised as a diner. Having the double glazed French doors with made to measure blinds to the rear of the property, you can have your morning cuppa sat at the dining table watching the world go by overlooking the beautifully maintained garden.
Laminate flooring fitted and central heated radiators fitted throughout.
Master Bedroom:
Beautifully decorated yet again is this master bedroom. Located to the front of the property you have two double glazed windows to the front allowing a great amount of light to enter this bedroom. Having a double bed, two bedside tables and a chest of drawers, it shows the fantastic amount of space offered. Benefiting from a storage cupboard within this space as well. Potential for a wardrobe to be created? Choice is yours. Carpeted throughout.
Bedroom Two:
Another double bedroom expect this bedroom has this benefit of having full length, deep wardrobes fitted with sliding doors and mirrored front. Carpeted throughout and decorated with white walls, this is a blank canvas for you to put on your own stamp. This bedroom is located to the rear of the property giving beautiful views of the surround area and nature.
Family Bathroom:
A bathroom for all purposes. Having a four piece suite fitted, inclusive of a low flush wc, hand wash basin, and a great size bath with shower. Tiled beautifully from celling to the bath surrounding and surrounding walls. Benefiting from having a wall mounted storage facility there is nothing more you would desire from a family bathroom. Extractor fan and heated towel rail fitted.
Downstairs WC:
Something we all desire. A downstairs WC. Having a doubled glazed window to the front you have fanatic ventilation. Comprising of a low flush wc and standalone hand wash basin, this bathroom is also fitted with laminate flooring keeping in tone with the entrance space.
Parking and Garden Area:
Jasper Avenue benefits from having off road parking to the front of the property but is also situated off the estate on its own private cul-de-sac with only 5 other properties. Meaning more space for parking if desired.
The garden to the rear has been landscaped with low maintenance in mind. Having the patio area first and leading onto the lawn space. To the rear you have a decking space with a shed currently in situ.
Jasper Avenue has only been built for 2 years and still holds NHBC warranty.
