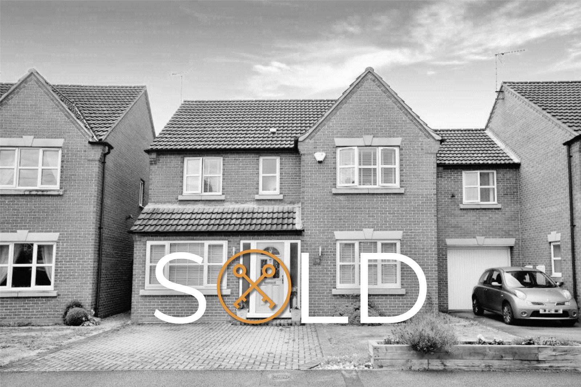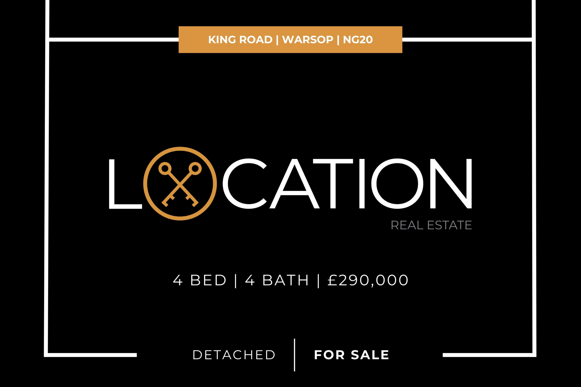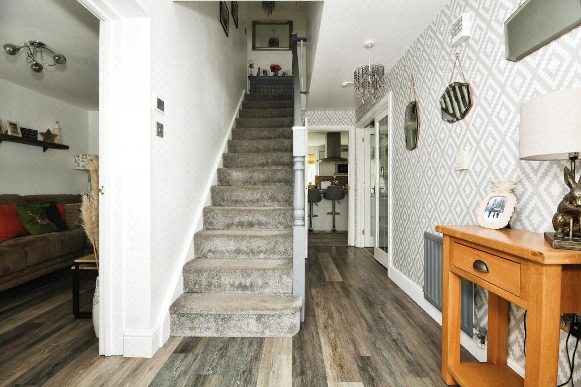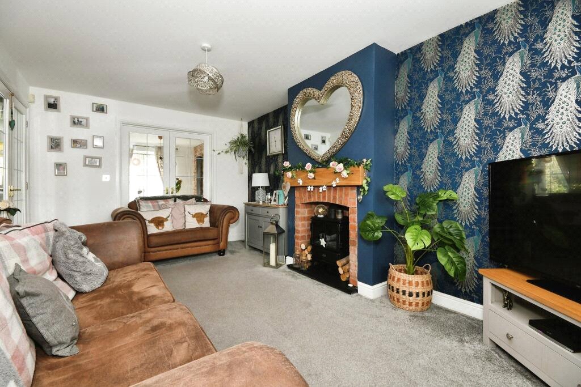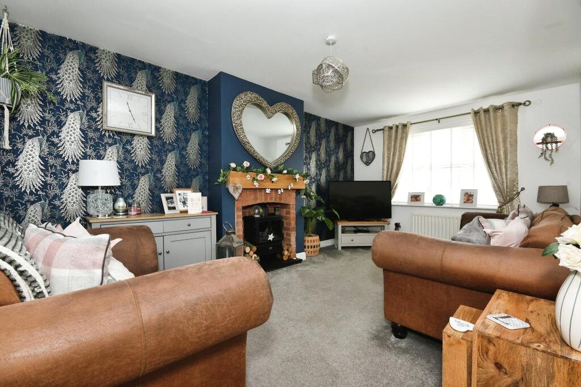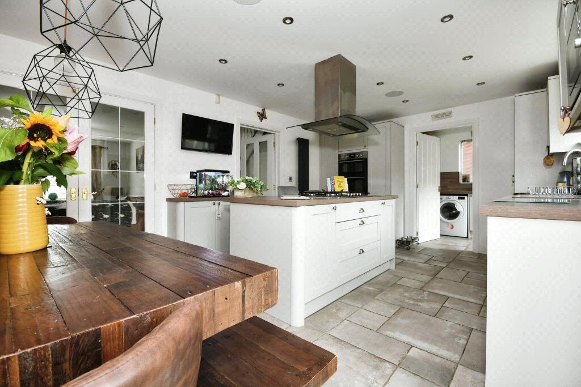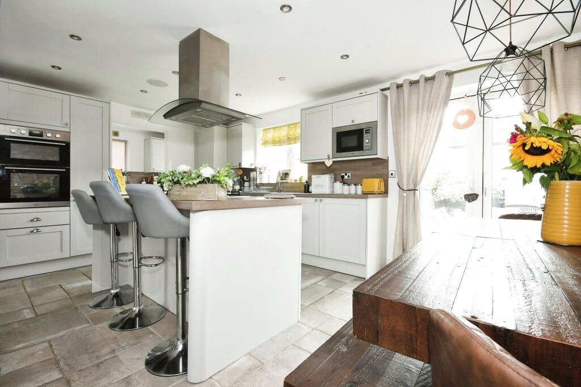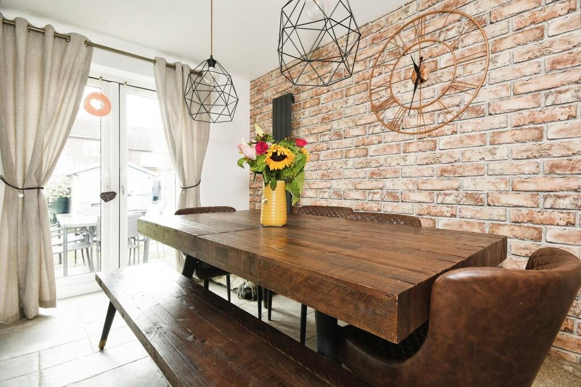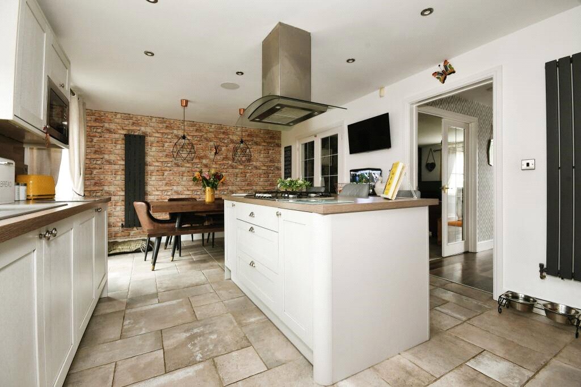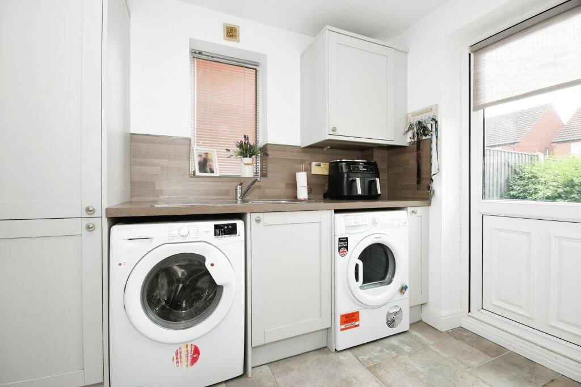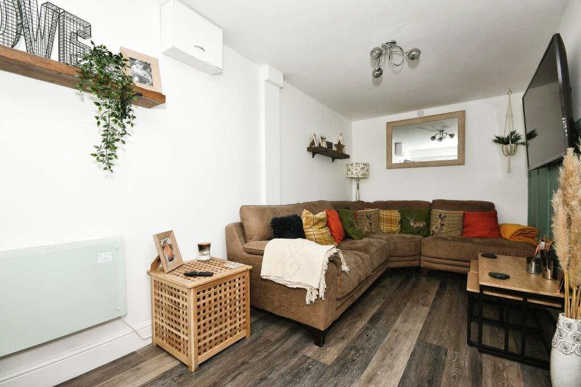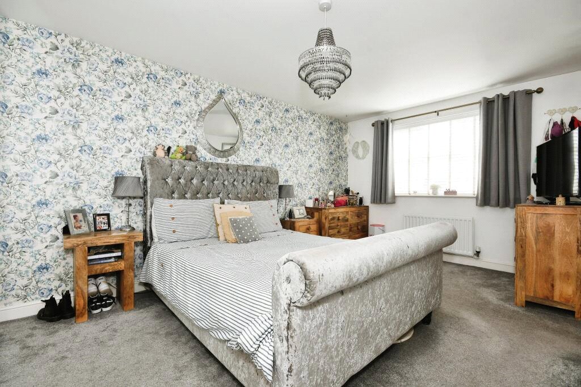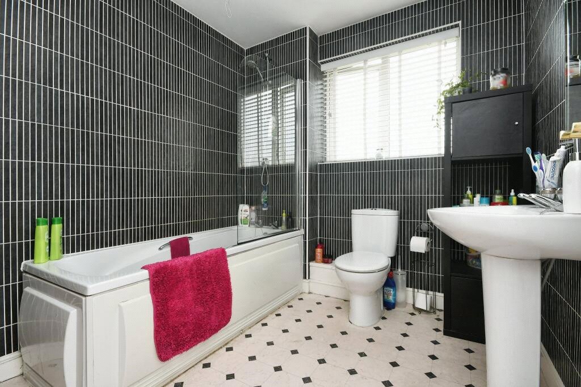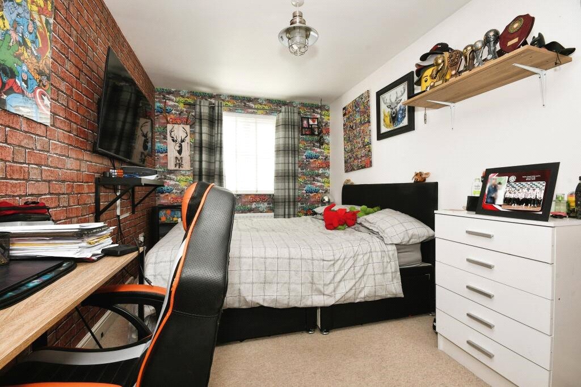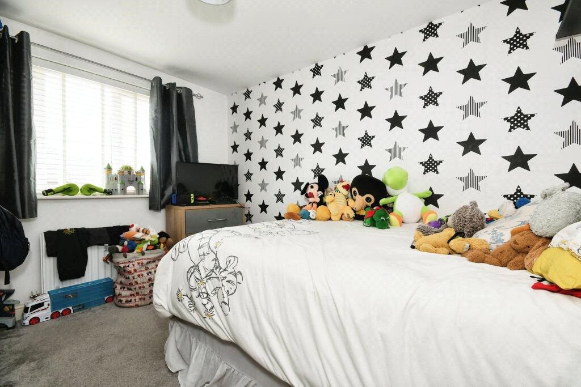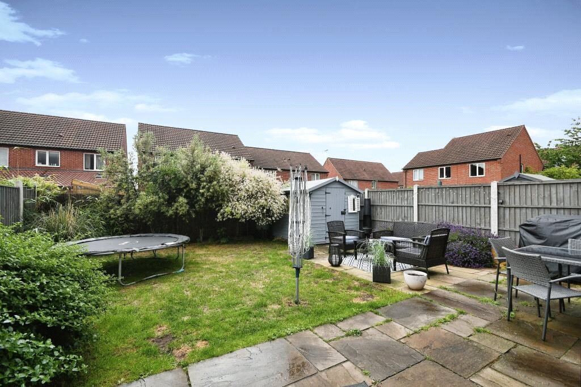King Road, Warsop
- 2
- 4
- 4
-
Make Enquiry
Make Enquiry
Please complete the form below and a member of staff will be in touch shortly.
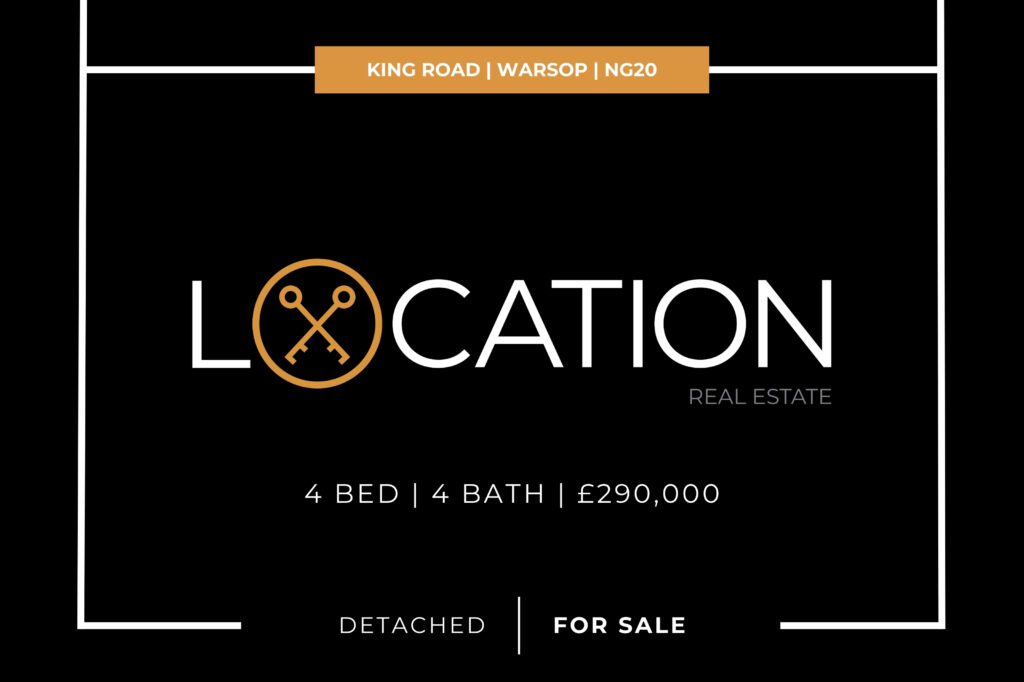
About the property
Full Details
THIS IS: King Road, Warsop NG20.
Combining the modern and contemporary feel to a new build property with class and high quality finish throughout this four bedroom detached home has everything you would want.
The ground floor comprises of a large entrance hall leading into the high quality fully fitted kitchen/diner, utility space and downstairs wc. Leading through the double glass pained doors in the cosy and modern style living area. I that was not enough living space you also have the benefit of a second reception room. The snug. Truley living up to its name.
The second floor comprises of the master bedroom with quality ensuite, and three further double bedrooms and a family bathroom..
To the frontage of King Road you have a private for two vehicles.
This beautiful rear garden has been well maintained.
King Road is located on a Bellway development in a lovely village, Warsop, Nottinghamshire.
Located near all local amenities whether that be supermarkets or shopping facilities.
A short drive away you will reach Nottinghamshire history in the form of Sherwood Forest, the home of Robin Hood.
Close by you will also find the perfect hot spots for those looking for adventure or a peaceful country walk such as Sherwood Pines, Rufford Abbey and Centre Parcs.
For those with families King Road has attractions such as Wheelgate Family Park, South Forest Leisure Complex and soft play centres all within a 5 minute drive.
TRANSPORT LINKS:
Woodhouse Train Station - 4 miles (10 mins)
M1 - Junction 29 - 9 miles (18 mins)
Mansfield Bus Station - 5.5 miles (15 minutes)
King Road is located in a rural quiet village, set back from the road this plot is set in a peaceful setting on a neighbourly cul-de-sack.
ENTRANCE HALL:
Entering King Road, there is a sense of space immediately. Having a space for your footwear, coats and other garments to the right as you enter you also have ample space leading into rooms on the ground floor. The double glazed composite door with glass panelling each side offers light in abundance.
LOUNGE/DINING ROOM: 16'6 x 10'2
Walking through from the entrance hall you enter a spacious but cosy living/diner. With double doors leading into the kitchen you have the perfect space to keep snug or to open up the space creating open plan living. A feature fireplace and the modern decor makes this living room have a feel of luxury. Carpeted throughout.
SNUG ROOM: 16'0 x 7'7
What a perfect addition to a family home. The snug. Decorated with modern colours and fully carpeted throughout this reception room also benefits from panelling on the feature wall. The double glazed window to the front enables this room to be light and airy. The standard of quality is second to none.
KITCHEN: 19'1 x 11'10
The perfect room for cooking, entertaining and living. The kitchen comprises of matte finish units with soft close doors and drawers, tiled flooring, large scale island and includes integrated dishwasher, gas hob,, electric fan oven. microwave and fridge/freezer The design to this kitchen means there is the added benefit of extra storage units. To the rear you have a French doors leading out into the garden.
UTILITY: 8'3 x 5'10
The space continues throughout. A utility space is on many wish list when it comes to a family home. Keeping the same wall mounted and base units as the kitchen the quality continues. Plumbing installed for a washing machine and a tumble dryer. Inset sink installed in the utility also.
WC:
The handy downstairs WC comprises of a low flush toilet and a hand basin.
MASTER BEDROOM: 17'6 x 13'0
This master bedroom really gives space.
Decorated beautifully this master bedroom really is the perfect sanctuary. Fitted with carpet throughout you feel the cosy atmosphere immediately. This master bedroom is fitted with triple wardrobes and has space for a dressing table and drawers too with still so much floor space.
EN-SUITE: 7'11 x 5'7
Leading into the en-suite the quality to which this has been finished can only be described as high. Comprising of a three piece suite; A low flush toilet, hand basin and shower. With continuity of tiling through the walls and flooring, this en-suite has it all.
BEDROOM TWO: 13'6 x 8'2
Bedroom two is decorated with neutral tones giving a blank canvas for you to make your own. Having a large scale double glazed window the rear of the property overlooking the garden the light beams through. Carpeted throughout.
BEDROOM THREE: 11'1 x 8'11
Another double bedroom, carpeted throughout and fitted with a double glazed window, here is a perfect bedroom for a growing child, a guest room or perhaps you could create a walk in wardrobe, an office? The options are endless.
FAMILY BATHROOM: 7'8 x 7'3
This family bathroom comprises of a three piece suite; Low flush WC, hand wash basin, and a shower over bath. Tiled throughout walls and flooring this bathroom is ready to move your toiletries into.
BEDROOM FOUR: 8'5 x 7'9
This fourth bedroom is yet another double bedroom. There are no box rooms in King Road. Currently having bunk beds fitted and chest of drawers it is so clear to see the amount of space offered. Double glazed window fitted and carpeted throughout.
