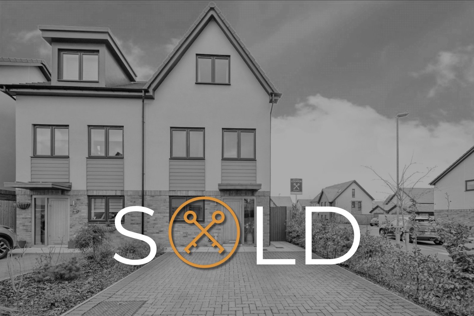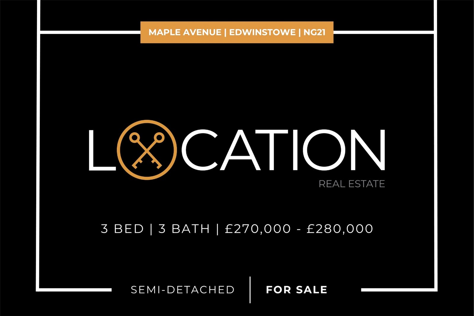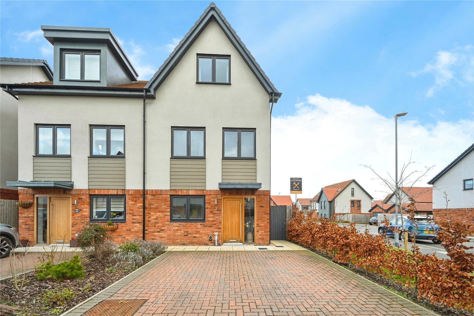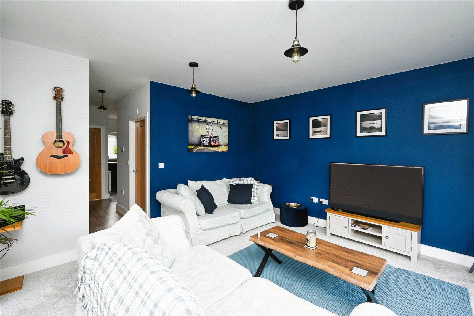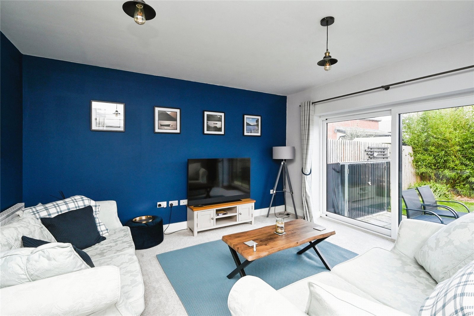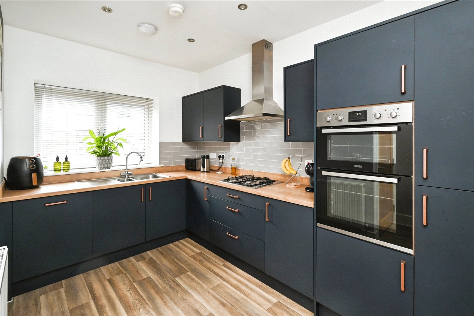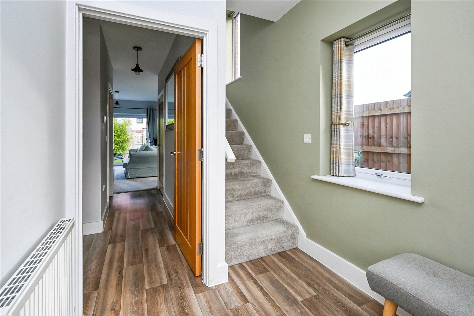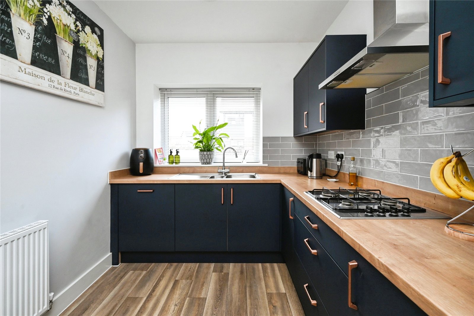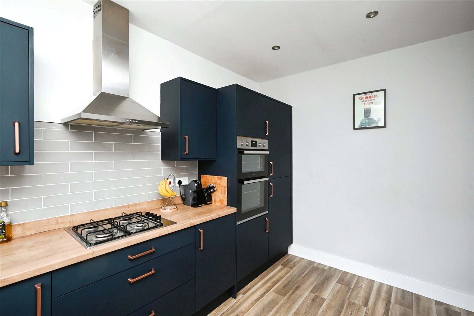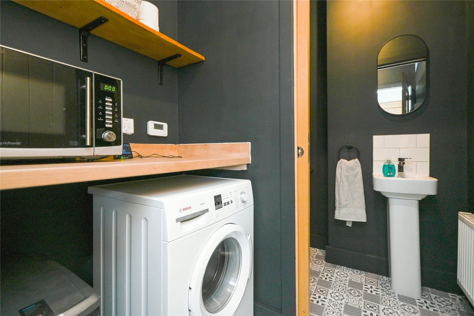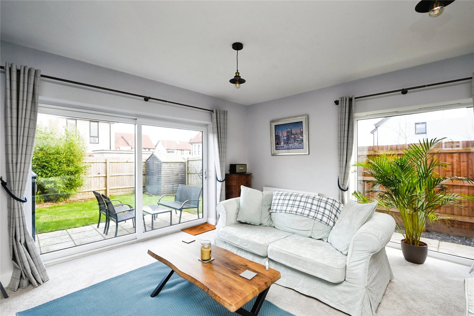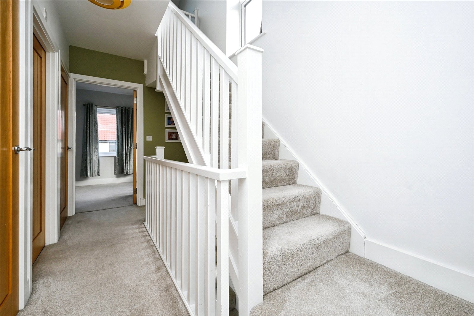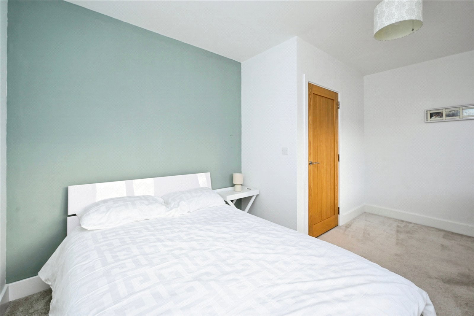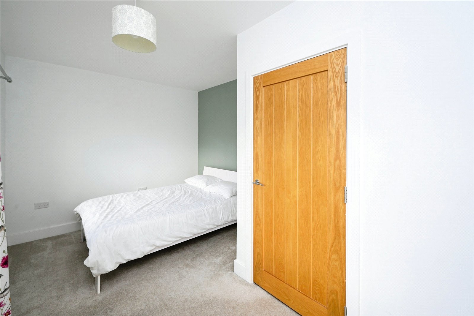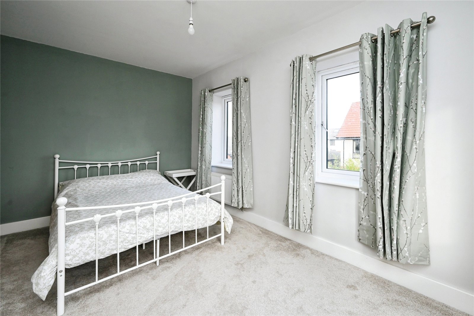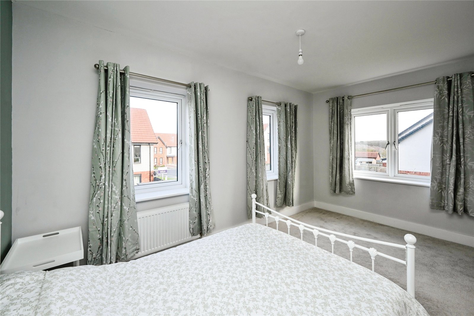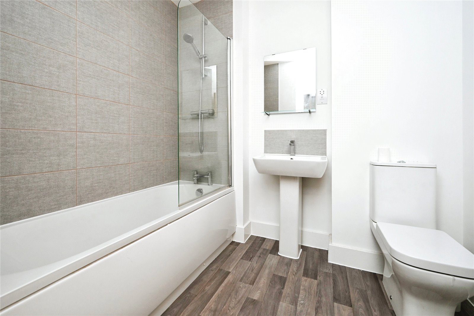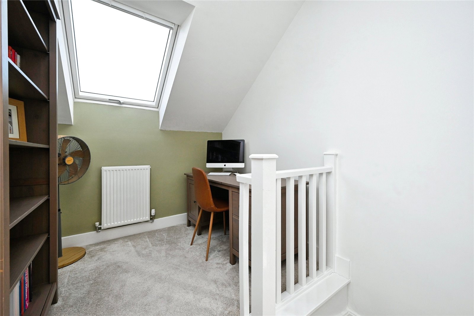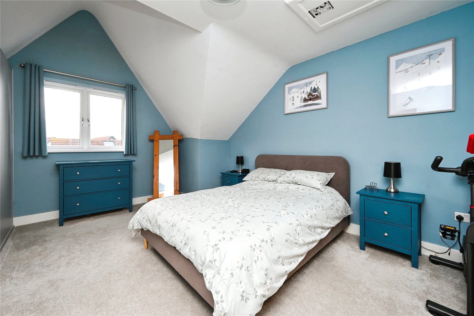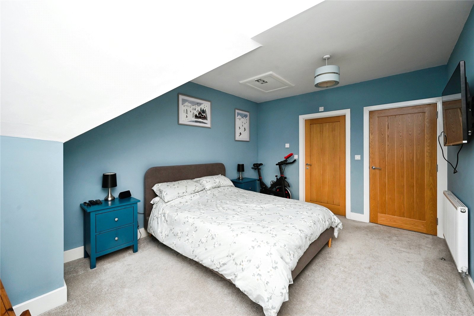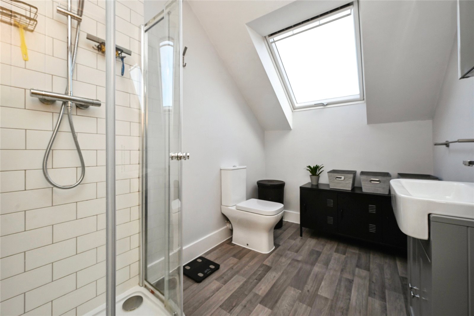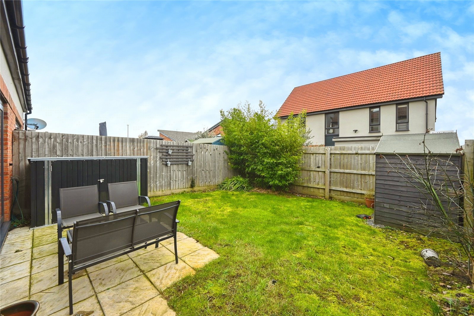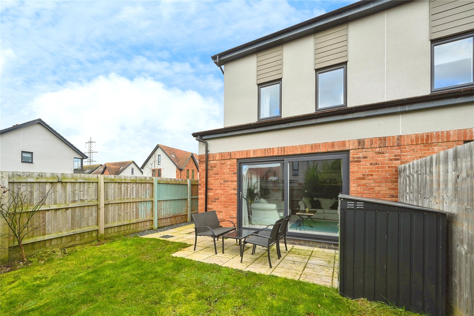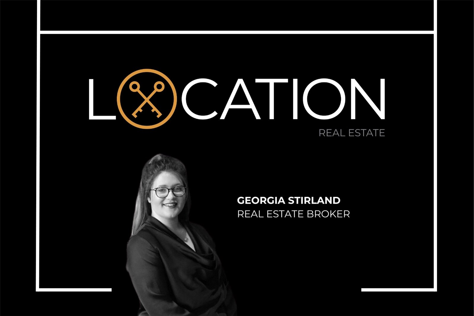Maple Avenue
-
Edwinstowe
-
Mansfield
£270,000
Guide Price
- 1
- 3
- 3
-
Make Enquiry
Make Enquiry
Please complete the form below and a member of staff will be in touch shortly.
- Floorplan
- View EPC

About the property
Property Summary
*****GUIDE PRICE £270,000-£280,000*****
Welcome to Maple Avenue!
A beautifully presented three bedroom semi-detached home in the historic village of Edwinstowe. Having everything you would want and need within a family home, look no further.
Situated perfectly, Maple Avenue is located in the sought after village of Edwinstowe, NG21. Edwinstowe is famous for being the home of Robin Hood. Therefore this property is sat amongst the most picturesque walks including Sherwood Forest, Sherwood Pines and even Clumber Park National Trust. If adventure is what you're looking for in close proximity then luck has struck! Within no more than 5 minutes’ drive you will reach Rufford Abbey, Go Ape and South Forest Leisure Complex for family days out or a peaceful walk amongst nature.
Edwinstowe offers a traditional high street full of quaint stores, grocery shops, cafes, restaurants, bars, butchers and a beautiful public house, The Royal Oak. For the necessities such as a Doctors surgery you have the Major Oak Medical Practice and Pharmacy.
The local town to Edwinstowe is Mansfield Town. A drive no longer than 15 minutes down country lanes and you arrive. Here there is everything you would need inclusive of Superstores for grocery shopping and family activities such as I Jump Trampoline Park.
Entrance:
As you enter 2 Maple Avenue you come into a large entrance space. Perfect for families, with plenty of space to have a storage unit for outdoor garments and wall space to hang up your coats. The window to the bottom of the stairs alongside the glass panels to the side of the door allow natural light to shine through in abundance. Oak effect laminate flooring fitted throughout.
Kitchen: 12'6 x 8'3
The kitchen is modern and contemporary and is fully kitted out with an integrated fridge freezer, dishwasher, eye level oven and grill, and 5 ring gas hob. The wall and base units are navy with matte finish and the worktops are oak wood. The double glazed window to the front of the kitchen have fitted blinds that will remain within the property. There is ample space for a small table and chairs to create a kitchen/diner if you wish. This kitchen gives the opportunity for those family days in for baking or evenings of cooking with friends and family.
Utility Room/Downstairs WC: 5'9 x 5'3
The must have in every home for so many people. A recently decorated utility room. Fitted worktops and a wall mounted shelve provides the space for laundry, and cleaning products. Under the work surface currently sits a 7kg washing machine with space either side that could be utilised with storage racks. Laminate flooring fitted throughout.
The sliding door leads into a downstairs WC. Another tick off your list of must haves. Comprising of a low flush wc and hand basin. Decorated in darker tones with white tiles above the handbasin provides a lovely contrast. Laminate flooring fitted throughout.
Living Area: 14'8 x 14'5
This is what we call space. Perfect for family living. Located to the back of the property are sliding glass patio doors looking out onto the garden. This is the full width of the property. In addition there is a floor to ceiling double glazed window to the side elevation also. With ample plug sockets in this living room either side you have the option to use this space and place your furniture as you wish, giving more opportunities. This space has previously been used as a living diner with a four person table and chairs showing the space that is on offer. Decoration has been completed to a high standard using contemporary tones and brand new carpets have been recently laid. Central heated radiators fitted.
FIRST FLOOR:
Bedroom One: 14'8 x 10'7
To the rear of the property is the first double bedroom. With three double glazed windows in this bedroom you can instantly feel the sense of space on offer with all the light that flows through. The window to the side elevation has beautiful views of green space, with a dresser under this window you can be getting ready whilst overlooking tranquillity.
Comfortably fitting a double bed, bedsides and bedroom furniture this would make a perfect bedroom for any age, alternatively a perfect guest bedroom. Carpeted throughout.
Bedroom Two: 14'9 x 9'6
Down the wide corridor is bedroom two. Also a double bedroom with ample space for you to have bedroom furnishings such as wardrobes, bedsides and a chest of drawers. The double glazed windows have fitted blinds remaining within the property. Decorated in neutral tones gives you a blank canvas for you to create your perfect space. It is time to put your stamp on this room. Carpeted throughout and central heated radiators fitted.
Family Bathroom: 7'9 x 7'9
The family bathroom comprises of a four piece suite. A bath tub with a wall mounted shower within, hand basin and low flush wc. The walls surrounding the bath have been tiled for low maintenance cleaning and aesthetically pleasing. The wall mounted glass shelve and mirror give this bathroom perfect finishings. The flooring is grey vinyl. Central heated radiator fitted.
SECOND FLOOR:
Office:
As you walk up the second flight on stairs you come into an open space. This has been used as an office space and has a bookcase, desk and chair in situ. The skylight allows natural light to come into this space. Could this be your home office or have you got other ideas? Potentially a snug room, a walk in wardrobe? The choice is yours and the options are endless. Carpeted throughout.
Master Bedroom: 13'10 x 12'9
Here we have the master bedroom, and a master it certainly is. This is a kingside bedroom with fitted wardrobes. Even with a king-size bed in situ there is ample space for bedside tables and a chest of drawers or a vanity unit should you desire. With triple fitted wardrobes on the back wall there is storage and hanging space meaning there is more floor space for extras. This room is calling out for a Chaise Loune chair to give it the classy feel it deserves. Carpeted throughout and central heated radiators fitted.
Ensuite: 9'4 x 6'9
Leading out towards the rear of the bedroom is the large en-suite shower room. Comprising of a three piece suite, a shower cubicle, hand basin and low flush WC.
This en-suite benefits from a sky light window providing natural ventilation alongside the extractor fan. Grey vinyl flooring.
Garden & Parking:
To the front of the property there is hedging and a planting spot for those avid gardeners who like to keep a nice frontage. The off road driveway is tarmacked and is ample for 2 vehicles.
The side gate leads down the side of the property and is paved running down to the patio area. The patio area is perfect for outdoor garden furniture so relax in those summer months. The lawned area is a great size and surrounding shrubs and plants provide that pop of colour.
***NOTE*** 5 Years LABC Warranty remaining on the property.
Welcome to Maple Avenue!
A beautifully presented three bedroom semi-detached home in the historic village of Edwinstowe. Having everything you would want and need within a family home, look no further.
Situated perfectly, Maple Avenue is located in the sought after village of Edwinstowe, NG21. Edwinstowe is famous for being the home of Robin Hood. Therefore this property is sat amongst the most picturesque walks including Sherwood Forest, Sherwood Pines and even Clumber Park National Trust. If adventure is what you're looking for in close proximity then luck has struck! Within no more than 5 minutes’ drive you will reach Rufford Abbey, Go Ape and South Forest Leisure Complex for family days out or a peaceful walk amongst nature.
Edwinstowe offers a traditional high street full of quaint stores, grocery shops, cafes, restaurants, bars, butchers and a beautiful public house, The Royal Oak. For the necessities such as a Doctors surgery you have the Major Oak Medical Practice and Pharmacy.
The local town to Edwinstowe is Mansfield Town. A drive no longer than 15 minutes down country lanes and you arrive. Here there is everything you would need inclusive of Superstores for grocery shopping and family activities such as I Jump Trampoline Park.
Entrance:
As you enter 2 Maple Avenue you come into a large entrance space. Perfect for families, with plenty of space to have a storage unit for outdoor garments and wall space to hang up your coats. The window to the bottom of the stairs alongside the glass panels to the side of the door allow natural light to shine through in abundance. Oak effect laminate flooring fitted throughout.
Kitchen: 12'6 x 8'3
The kitchen is modern and contemporary and is fully kitted out with an integrated fridge freezer, dishwasher, eye level oven and grill, and 5 ring gas hob. The wall and base units are navy with matte finish and the worktops are oak wood. The double glazed window to the front of the kitchen have fitted blinds that will remain within the property. There is ample space for a small table and chairs to create a kitchen/diner if you wish. This kitchen gives the opportunity for those family days in for baking or evenings of cooking with friends and family.
Utility Room/Downstairs WC: 5'9 x 5'3
The must have in every home for so many people. A recently decorated utility room. Fitted worktops and a wall mounted shelve provides the space for laundry, and cleaning products. Under the work surface currently sits a 7kg washing machine with space either side that could be utilised with storage racks. Laminate flooring fitted throughout.
The sliding door leads into a downstairs WC. Another tick off your list of must haves. Comprising of a low flush wc and hand basin. Decorated in darker tones with white tiles above the handbasin provides a lovely contrast. Laminate flooring fitted throughout.
Living Area: 14'8 x 14'5
This is what we call space. Perfect for family living. Located to the back of the property are sliding glass patio doors looking out onto the garden. This is the full width of the property. In addition there is a floor to ceiling double glazed window to the side elevation also. With ample plug sockets in this living room either side you have the option to use this space and place your furniture as you wish, giving more opportunities. This space has previously been used as a living diner with a four person table and chairs showing the space that is on offer. Decoration has been completed to a high standard using contemporary tones and brand new carpets have been recently laid. Central heated radiators fitted.
FIRST FLOOR:
Bedroom One: 14'8 x 10'7
To the rear of the property is the first double bedroom. With three double glazed windows in this bedroom you can instantly feel the sense of space on offer with all the light that flows through. The window to the side elevation has beautiful views of green space, with a dresser under this window you can be getting ready whilst overlooking tranquillity.
Comfortably fitting a double bed, bedsides and bedroom furniture this would make a perfect bedroom for any age, alternatively a perfect guest bedroom. Carpeted throughout.
Bedroom Two: 14'9 x 9'6
Down the wide corridor is bedroom two. Also a double bedroom with ample space for you to have bedroom furnishings such as wardrobes, bedsides and a chest of drawers. The double glazed windows have fitted blinds remaining within the property. Decorated in neutral tones gives you a blank canvas for you to create your perfect space. It is time to put your stamp on this room. Carpeted throughout and central heated radiators fitted.
Family Bathroom: 7'9 x 7'9
The family bathroom comprises of a four piece suite. A bath tub with a wall mounted shower within, hand basin and low flush wc. The walls surrounding the bath have been tiled for low maintenance cleaning and aesthetically pleasing. The wall mounted glass shelve and mirror give this bathroom perfect finishings. The flooring is grey vinyl. Central heated radiator fitted.
SECOND FLOOR:
Office:
As you walk up the second flight on stairs you come into an open space. This has been used as an office space and has a bookcase, desk and chair in situ. The skylight allows natural light to come into this space. Could this be your home office or have you got other ideas? Potentially a snug room, a walk in wardrobe? The choice is yours and the options are endless. Carpeted throughout.
Master Bedroom: 13'10 x 12'9
Here we have the master bedroom, and a master it certainly is. This is a kingside bedroom with fitted wardrobes. Even with a king-size bed in situ there is ample space for bedside tables and a chest of drawers or a vanity unit should you desire. With triple fitted wardrobes on the back wall there is storage and hanging space meaning there is more floor space for extras. This room is calling out for a Chaise Loune chair to give it the classy feel it deserves. Carpeted throughout and central heated radiators fitted.
Ensuite: 9'4 x 6'9
Leading out towards the rear of the bedroom is the large en-suite shower room. Comprising of a three piece suite, a shower cubicle, hand basin and low flush WC.
This en-suite benefits from a sky light window providing natural ventilation alongside the extractor fan. Grey vinyl flooring.
Garden & Parking:
To the front of the property there is hedging and a planting spot for those avid gardeners who like to keep a nice frontage. The off road driveway is tarmacked and is ample for 2 vehicles.
The side gate leads down the side of the property and is paved running down to the patio area. The patio area is perfect for outdoor garden furniture so relax in those summer months. The lawned area is a great size and surrounding shrubs and plants provide that pop of colour.
***NOTE*** 5 Years LABC Warranty remaining on the property.
