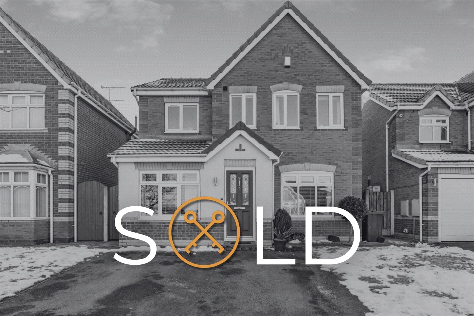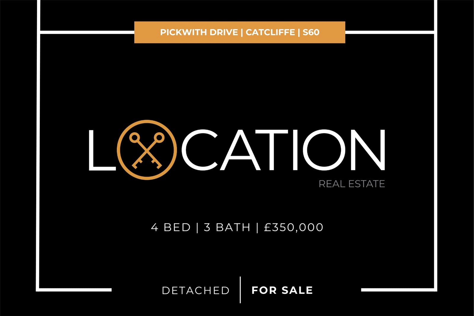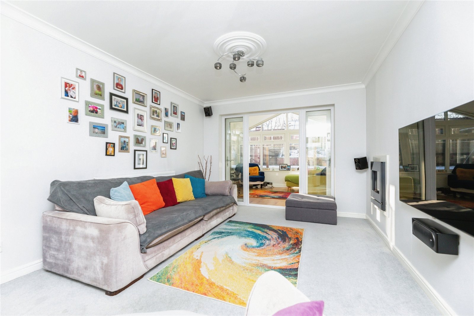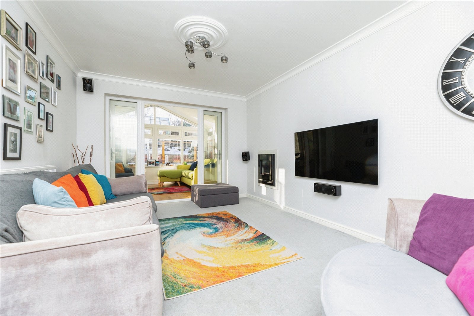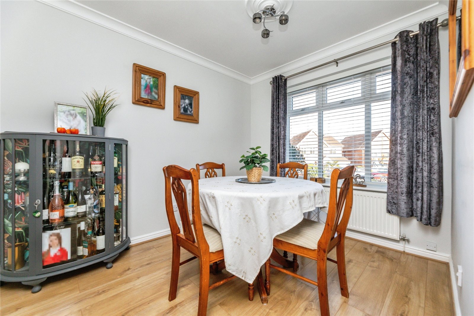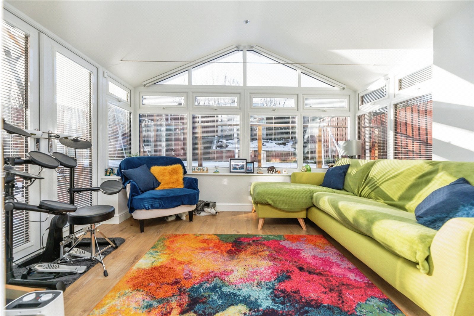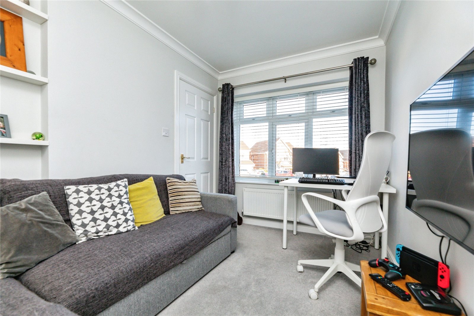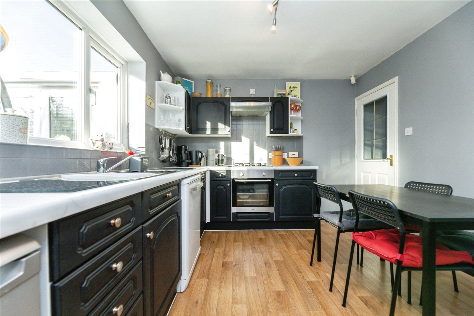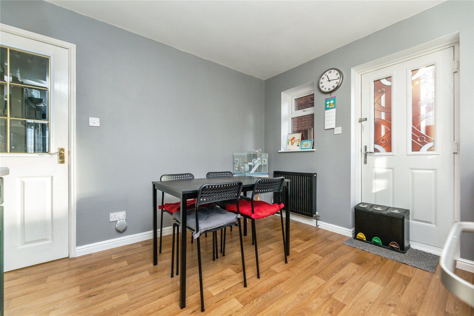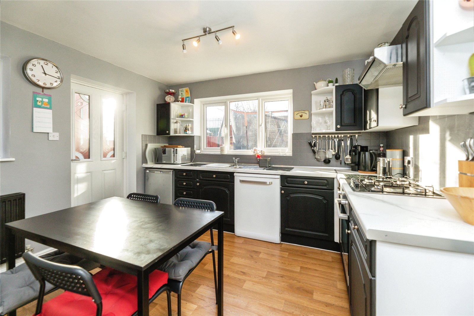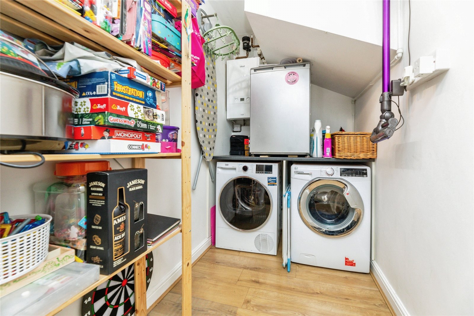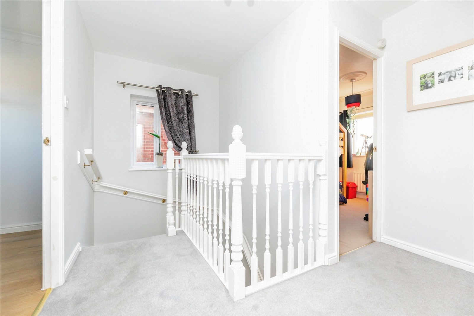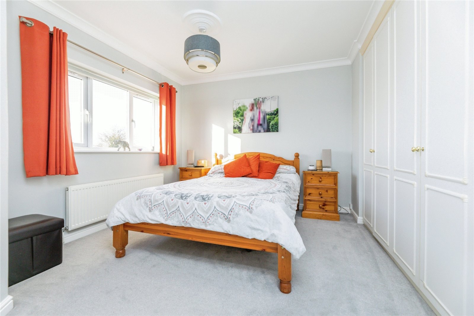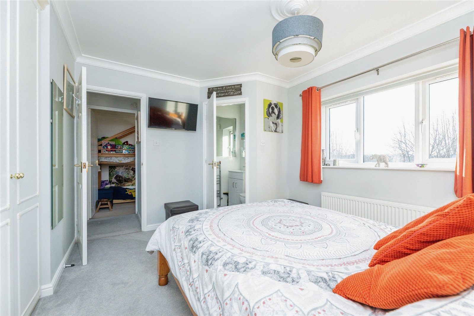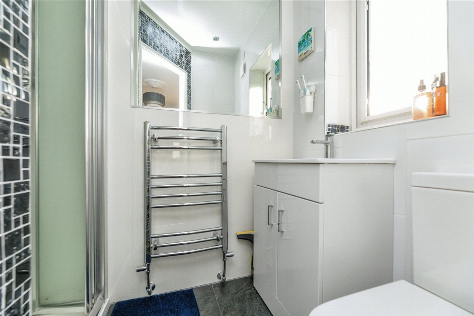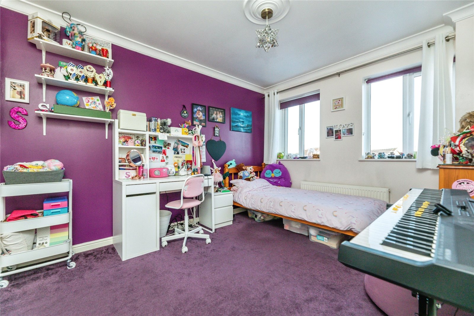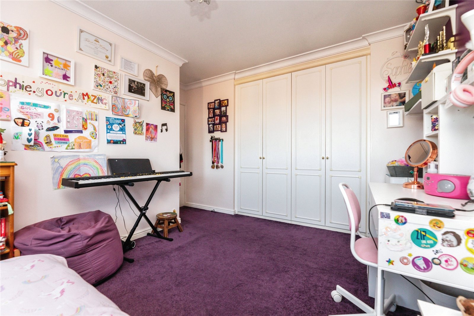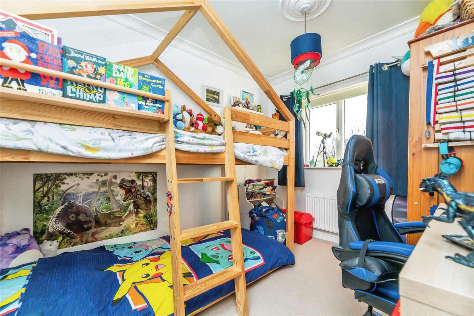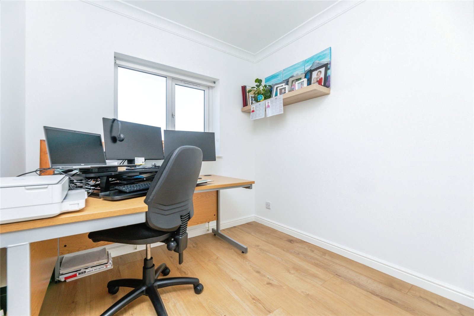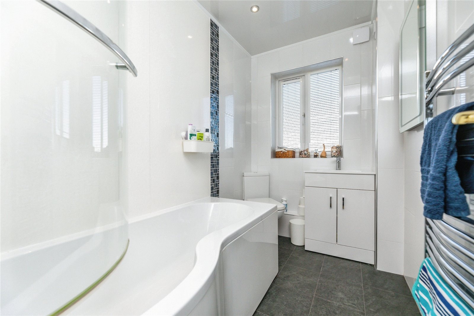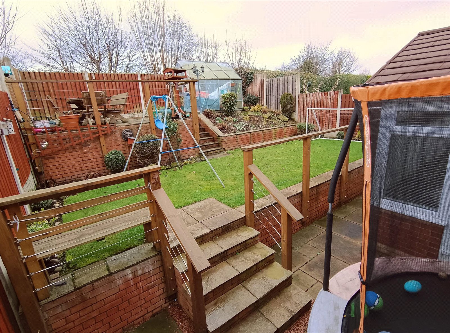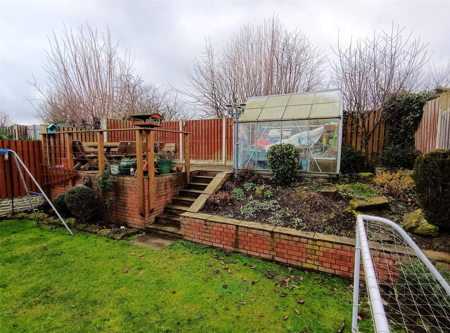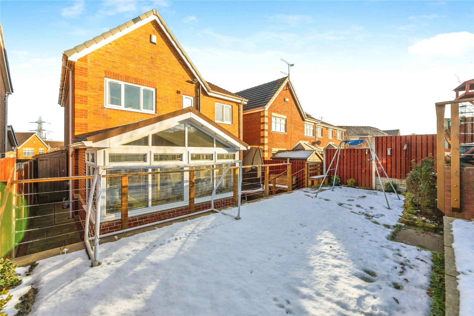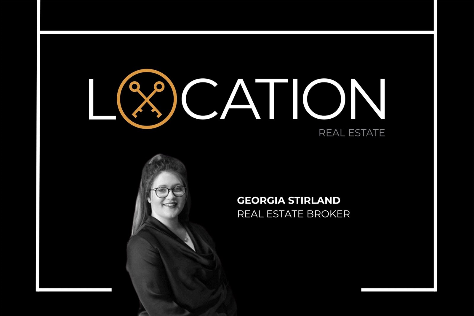Pickwick Drive
-
Catcliffe
-
Rotherham
£350,000
Guide Price
- 4
- 3
- 4
-
Make Enquiry
Make Enquiry
Please complete the form below and a member of staff will be in touch shortly.
- Floorplan
- View EPC
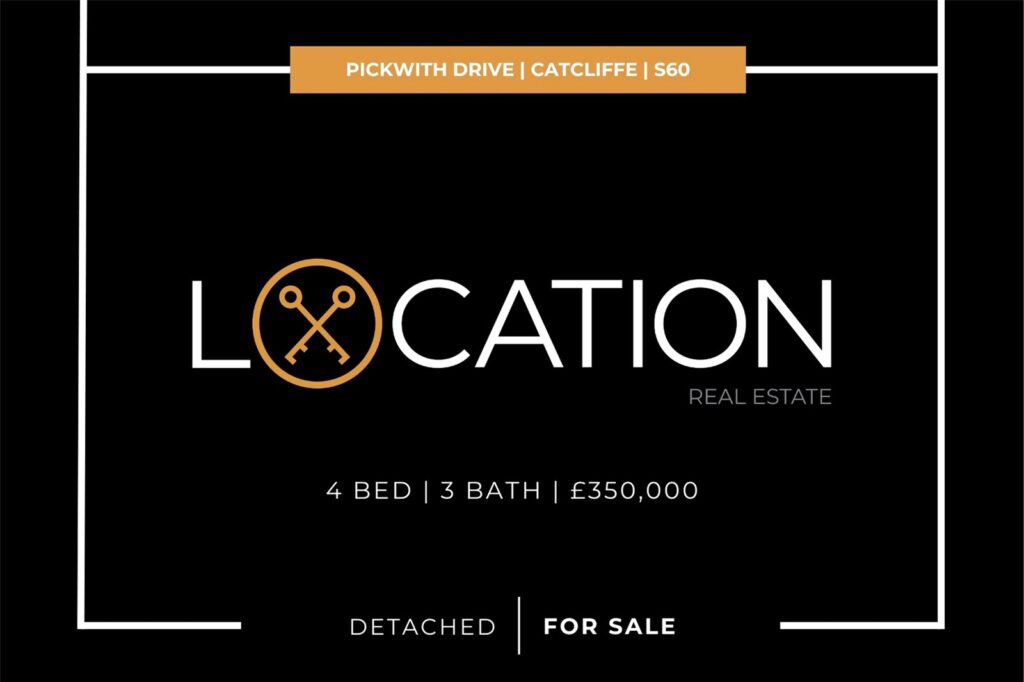
About the property
Property Summary
Welcome to Pickwick Drive! A four bedroom family home.
Situated in an elevated position between Catcliffe and Brinsworth, this location provides beautiful riverside walks and wildlife spotting opportunities
Transport Links:
Sheffield Train Station - 5 Miles
M1 - 5 Miles
Rotherham Bus Station - 4.8 Miles
Taxis Easily Accessible
This location benefits of both rural charm and urban convenience. The village maintains a quiet, friendly atmosphere while being just a short drive from Sheffield and Rotherham, offering extensive shopping, dining, and entertainment options such as Meadowhall Retail Centre.
Brinsworth village is within walking distance also, where there is a post office, bars, cafe's, convenience stores and parks. There are four schools inclusive of primary, junior and secondary, which contribute to its appeal as a family-friendly location.
Entrance:
Upon entering the family home you come through the front composite double glazed door and you feel the sense of space immediately. For all outdoor garments and shoes there is a cupboard at the entrance, perfect for storage. The long corridor leads to the office/snug, downstairs wc, utility room, living area, kitchen and the staircase to the first floor.
The downstairs wc offers a two piece suite comprising of low flush wc and hand wash basin. Neutrally decorated throughout.
The utility room houses a washing machine, dryer, storage facilities, freezer and a recently fitted boiler. It also benefits from worktop space for your cleaning products. A must have room in every family home.
Office/Snug:
The first room as you walk through the front door is the office/snug room to the left. This room was previously the garage from build but has been converted to create extra living space, perfect for a family. The back part of the room has a double sofa bed in order to use this as a spare bedroom for guests staying over. The TV gives your young ones a space of their own to relax. Perhaps you’re looking to create the perfect home office. This space also homes a desk for the current owners to utilise this as an office for when working from home. The large double glazed window to the front of the family home allows natural light to beam through in abundance. Neutrally decorated throughout.
Lounge/Diner:
The large living area is located down the corridor and to the right hand side. When you enter this room you feel the sense of space massively. The decorate features include modern and contemporary gas fire for those cosy evenings in. The living and diner is the full length of downstairs and the big addition of the conservatory leading out from the living area to the rear. This is definitely a perfect space for families to spend their day to day living and also the perfect space for hosting events with friends.
The living and dining area benefit from an arched separation but has the bonus of free flow also. The large double glazed window to the front of property allows natural light to come through from one end of the home. In addition the light from the all window surrounding conservatory means you have natural light from the rear too. Neutrally decorated throughout.
Conservatory:
This space offers ample space. Whether you would be using this as an extra living space, a playroom, a games room, or an office space, there is no concern for space. The current owners had this conservatory built and left nothing out. All surrounding windows have fitted blinds, even those hard to reach windows have not been missed as blinds on those are electrically operated. So this room could be used all year round it has a modern light weight solid roof to provide excellent insulation, ensuring the property is light and airy in the summer and warm and cozy in the winter months. The LED lighting that has been fitted under the facias to add ambiance to the evenings. Access to the garden through the French doors.
Kitchen:
Very recently the current owners gave this kitchen a revamp keeping in tone with modern and contemporary. The right hand L shaped wall and base units offer ample space for all your kitchen goods.
The integrated appliances are inclusive of oven/hob and extractor fan overhead. There is space in the under the worktops for a fridge and dishwasher should you desire. The fridge freezer, washing machine and dryer are located in the utility room.
With a dining table in situ in the kitchen area you can socialise whilst cooking, bake with the kids or a have a family meal. There is also a rear door leading out onto the garden from the kitchen area.
Master Bedroom & Ensuite:
The master bedroom is located to the rear of the property looking over green fields. Currently in situ is a double size bed with two bedsides and fitted wardrobes. Neutrally decorated and carpeted throughout. The large double glazed windows allows natural light to shine through into the bedroom. This shows the space this bedroom offers. The key benefit of the master bedroom is the ensuite. Comprising of a shower cubicle, hand basin and low flush wc. Neutrally decorated and tiled throughout.
Bedroom Two:
This bedroom has been decorated in purple tones throughout to accommodate the taste of their current owners, this theme continues on the carpet flooring throughout this space. The space this bedroom offers is fantastic and is very easily a king size bedroom should this be something that you require. The benefit to this bedroom is definitely the fitted wardrobe space from floor to ceiling. The storage in the bedroom is a bonus.
Bedroom Three:
Bedroom three is also a double bedroom. Currently being used as a children’s bedroom you can see what you can use this space for if it is for a child. This has also been used previously as a double bedroom. The furniture that is in situ does allow you to see the space that is on offer which can help you visualise where your furniture can go. Being neutrally decorated it gives you the opportunity to put your stamp on it.
Bedroom Four:
This is a single bedroom currently being utilised as a second home office. Neutrally decorated throughout giving a blank canvas for you to put on your own stamp. If you need a guest bedroom, this is perfect. A nursery? Perfect. Alternatively this can be kept as an office space with plenty of room for storage and desk facilities. The choice is all yours!
Family Bathroom:
The family bathroom is perfectly placed with a four piece suite. The bath tub has a glass screen to the side elevation and a shower on the back wall over the bath giving you the choice of whether to enjoy a nice long soak or a shower for everyday use. The low flush wc has been thought through fantastically when being installed and has been placed on a corner angle to optimise the space in this bathroom. The family bathroom has been decorated in neutral colours and offers natural ventilation with the double glazed obscure glass window.
Outdoor Areas & Parking:
The southwest facing garden area to the rear is covered over three tiers.
The ground level area is an Indian stone patio, perfect for outside dining, with ample space for furniture and to host family gatherings. The second tier is lawned and currently has play equipment in situ showing you this area can be utilised as a playtime space for children.
The third tier is accommodating a greenhouse and more Indian stone. Whether you want to utilise this area for planting, growing fruits or vegetables or perhaps a hot tub. The options in the outside area are endless.
There is power to both the second and third areas of the garden for those who want to listen to music, have electric BBQ, hot tub or mow the lawn.
There are also LED lights around the rear garden on the fence to give atmosphere on the evenings.
Parking is set to the front of the property. Being paved it provides smooth parking facilities for 4 cars.
There is power to the front of the house for pressure washing/mowing and has been used to charge a hybrid with standard socket overnight.
Included in the sale is a 8ft x 3 ft shed to side of house.
Wi-Fi: High speed Virgin Internet
The following home furrnishings are open to being left within the property.
Garden - Greenhouse, 8 seater wood table and chairs
Utility - Freezer, washer, tumble dryer, ikea 4 shelf wooden storage
Kitchen - Ikea table and 4 chairs, dishwasher, fridge, microwave
Dining Room - Table and 4 chairs
Living Room - Sofa and circle chair, grey storage/leg rest, bespoke solid oak stereo/dvd unit
Conservatory - Green corner sofa and grey chair
Bedroom - Bunk bed and wooden free standing wardrobe
Master bedroom - Bed and bedside tables
****GUIDE PRICE £350,000-£360,000****
Situated in an elevated position between Catcliffe and Brinsworth, this location provides beautiful riverside walks and wildlife spotting opportunities
Transport Links:
Sheffield Train Station - 5 Miles
M1 - 5 Miles
Rotherham Bus Station - 4.8 Miles
Taxis Easily Accessible
This location benefits of both rural charm and urban convenience. The village maintains a quiet, friendly atmosphere while being just a short drive from Sheffield and Rotherham, offering extensive shopping, dining, and entertainment options such as Meadowhall Retail Centre.
Brinsworth village is within walking distance also, where there is a post office, bars, cafe's, convenience stores and parks. There are four schools inclusive of primary, junior and secondary, which contribute to its appeal as a family-friendly location.
Entrance:
Upon entering the family home you come through the front composite double glazed door and you feel the sense of space immediately. For all outdoor garments and shoes there is a cupboard at the entrance, perfect for storage. The long corridor leads to the office/snug, downstairs wc, utility room, living area, kitchen and the staircase to the first floor.
The downstairs wc offers a two piece suite comprising of low flush wc and hand wash basin. Neutrally decorated throughout.
The utility room houses a washing machine, dryer, storage facilities, freezer and a recently fitted boiler. It also benefits from worktop space for your cleaning products. A must have room in every family home.
Office/Snug:
The first room as you walk through the front door is the office/snug room to the left. This room was previously the garage from build but has been converted to create extra living space, perfect for a family. The back part of the room has a double sofa bed in order to use this as a spare bedroom for guests staying over. The TV gives your young ones a space of their own to relax. Perhaps you’re looking to create the perfect home office. This space also homes a desk for the current owners to utilise this as an office for when working from home. The large double glazed window to the front of the family home allows natural light to beam through in abundance. Neutrally decorated throughout.
Lounge/Diner:
The large living area is located down the corridor and to the right hand side. When you enter this room you feel the sense of space massively. The decorate features include modern and contemporary gas fire for those cosy evenings in. The living and diner is the full length of downstairs and the big addition of the conservatory leading out from the living area to the rear. This is definitely a perfect space for families to spend their day to day living and also the perfect space for hosting events with friends.
The living and dining area benefit from an arched separation but has the bonus of free flow also. The large double glazed window to the front of property allows natural light to come through from one end of the home. In addition the light from the all window surrounding conservatory means you have natural light from the rear too. Neutrally decorated throughout.
Conservatory:
This space offers ample space. Whether you would be using this as an extra living space, a playroom, a games room, or an office space, there is no concern for space. The current owners had this conservatory built and left nothing out. All surrounding windows have fitted blinds, even those hard to reach windows have not been missed as blinds on those are electrically operated. So this room could be used all year round it has a modern light weight solid roof to provide excellent insulation, ensuring the property is light and airy in the summer and warm and cozy in the winter months. The LED lighting that has been fitted under the facias to add ambiance to the evenings. Access to the garden through the French doors.
Kitchen:
Very recently the current owners gave this kitchen a revamp keeping in tone with modern and contemporary. The right hand L shaped wall and base units offer ample space for all your kitchen goods.
The integrated appliances are inclusive of oven/hob and extractor fan overhead. There is space in the under the worktops for a fridge and dishwasher should you desire. The fridge freezer, washing machine and dryer are located in the utility room.
With a dining table in situ in the kitchen area you can socialise whilst cooking, bake with the kids or a have a family meal. There is also a rear door leading out onto the garden from the kitchen area.
Master Bedroom & Ensuite:
The master bedroom is located to the rear of the property looking over green fields. Currently in situ is a double size bed with two bedsides and fitted wardrobes. Neutrally decorated and carpeted throughout. The large double glazed windows allows natural light to shine through into the bedroom. This shows the space this bedroom offers. The key benefit of the master bedroom is the ensuite. Comprising of a shower cubicle, hand basin and low flush wc. Neutrally decorated and tiled throughout.
Bedroom Two:
This bedroom has been decorated in purple tones throughout to accommodate the taste of their current owners, this theme continues on the carpet flooring throughout this space. The space this bedroom offers is fantastic and is very easily a king size bedroom should this be something that you require. The benefit to this bedroom is definitely the fitted wardrobe space from floor to ceiling. The storage in the bedroom is a bonus.
Bedroom Three:
Bedroom three is also a double bedroom. Currently being used as a children’s bedroom you can see what you can use this space for if it is for a child. This has also been used previously as a double bedroom. The furniture that is in situ does allow you to see the space that is on offer which can help you visualise where your furniture can go. Being neutrally decorated it gives you the opportunity to put your stamp on it.
Bedroom Four:
This is a single bedroom currently being utilised as a second home office. Neutrally decorated throughout giving a blank canvas for you to put on your own stamp. If you need a guest bedroom, this is perfect. A nursery? Perfect. Alternatively this can be kept as an office space with plenty of room for storage and desk facilities. The choice is all yours!
Family Bathroom:
The family bathroom is perfectly placed with a four piece suite. The bath tub has a glass screen to the side elevation and a shower on the back wall over the bath giving you the choice of whether to enjoy a nice long soak or a shower for everyday use. The low flush wc has been thought through fantastically when being installed and has been placed on a corner angle to optimise the space in this bathroom. The family bathroom has been decorated in neutral colours and offers natural ventilation with the double glazed obscure glass window.
Outdoor Areas & Parking:
The southwest facing garden area to the rear is covered over three tiers.
The ground level area is an Indian stone patio, perfect for outside dining, with ample space for furniture and to host family gatherings. The second tier is lawned and currently has play equipment in situ showing you this area can be utilised as a playtime space for children.
The third tier is accommodating a greenhouse and more Indian stone. Whether you want to utilise this area for planting, growing fruits or vegetables or perhaps a hot tub. The options in the outside area are endless.
There is power to both the second and third areas of the garden for those who want to listen to music, have electric BBQ, hot tub or mow the lawn.
There are also LED lights around the rear garden on the fence to give atmosphere on the evenings.
Parking is set to the front of the property. Being paved it provides smooth parking facilities for 4 cars.
There is power to the front of the house for pressure washing/mowing and has been used to charge a hybrid with standard socket overnight.
Included in the sale is a 8ft x 3 ft shed to side of house.
Wi-Fi: High speed Virgin Internet
The following home furrnishings are open to being left within the property.
Garden - Greenhouse, 8 seater wood table and chairs
Utility - Freezer, washer, tumble dryer, ikea 4 shelf wooden storage
Kitchen - Ikea table and 4 chairs, dishwasher, fridge, microwave
Dining Room - Table and 4 chairs
Living Room - Sofa and circle chair, grey storage/leg rest, bespoke solid oak stereo/dvd unit
Conservatory - Green corner sofa and grey chair
Bedroom - Bunk bed and wooden free standing wardrobe
Master bedroom - Bed and bedside tables
****GUIDE PRICE £350,000-£360,000****
