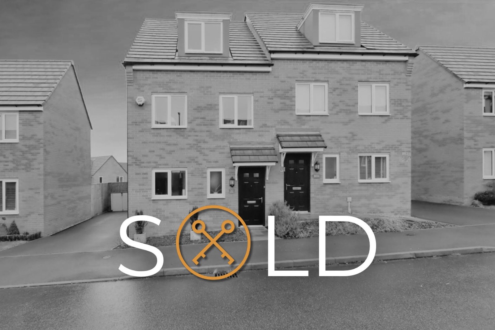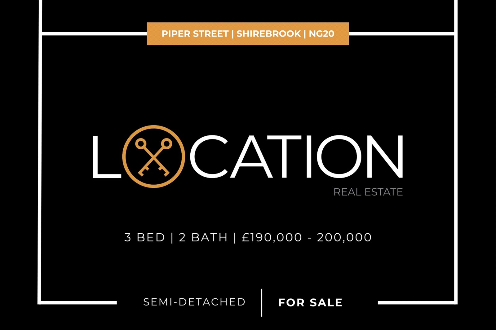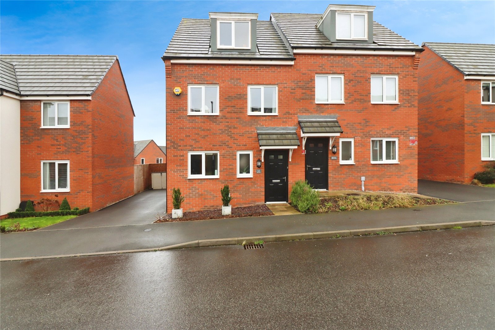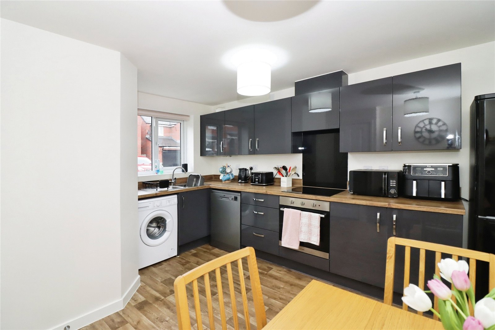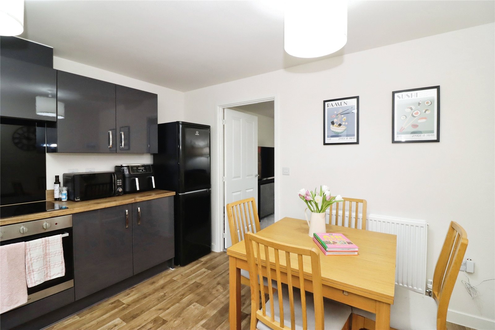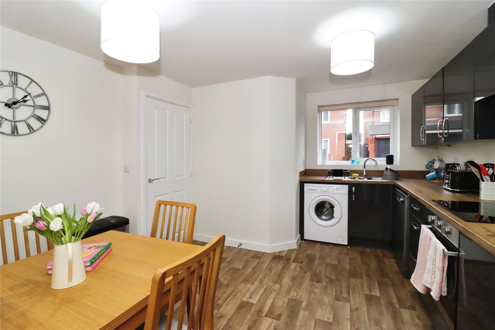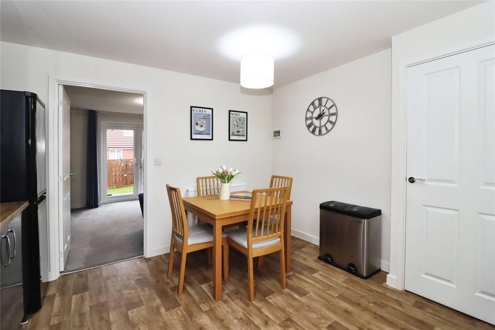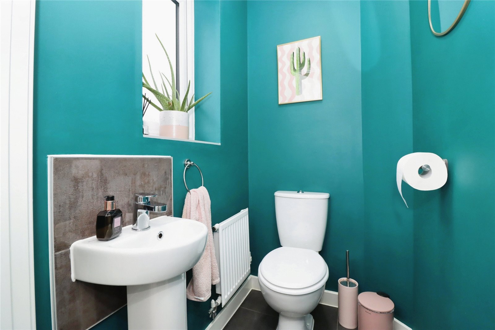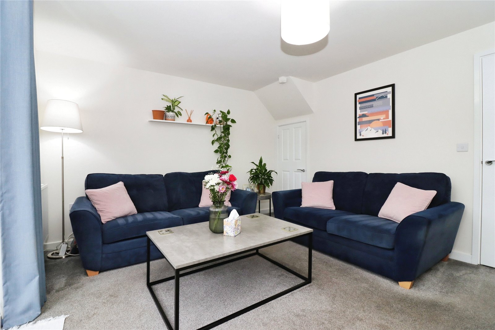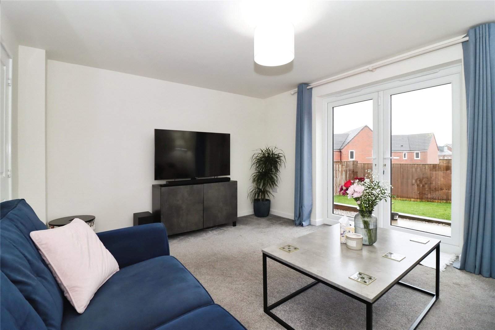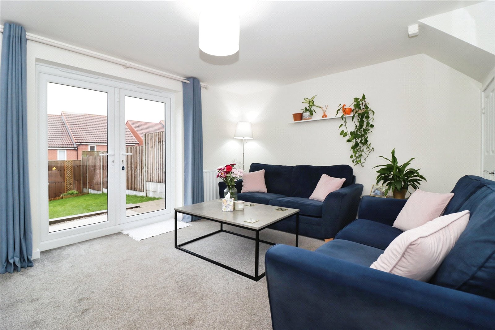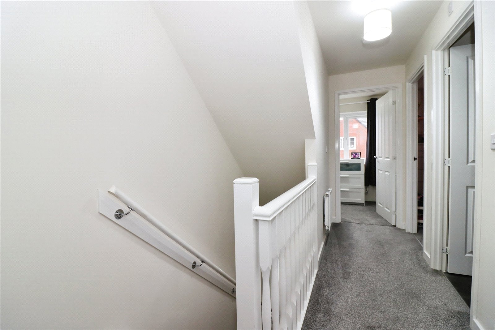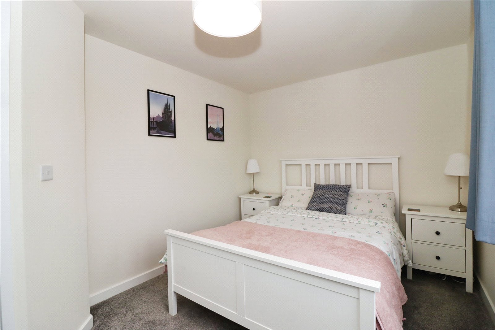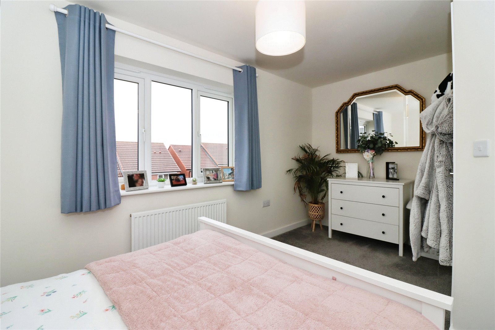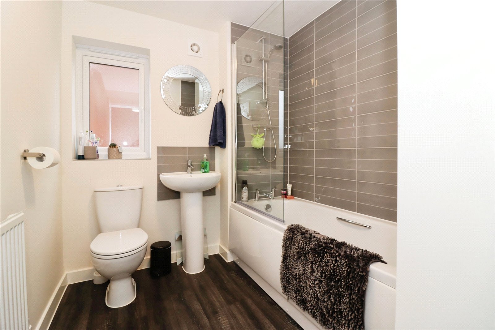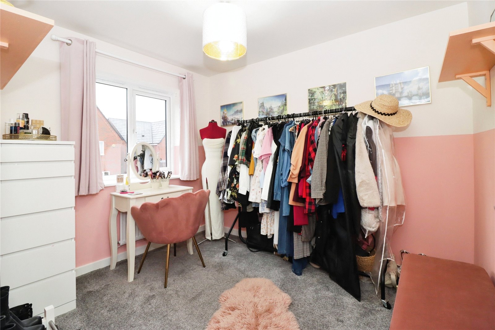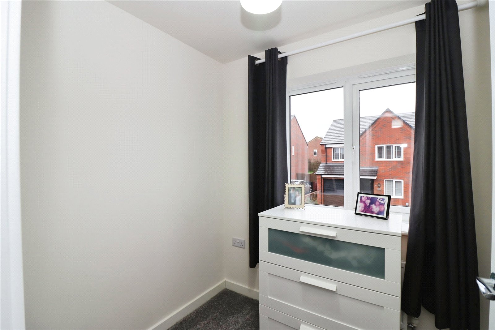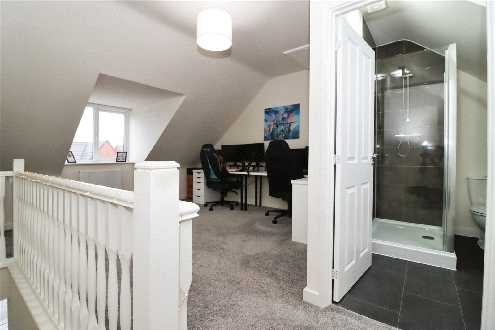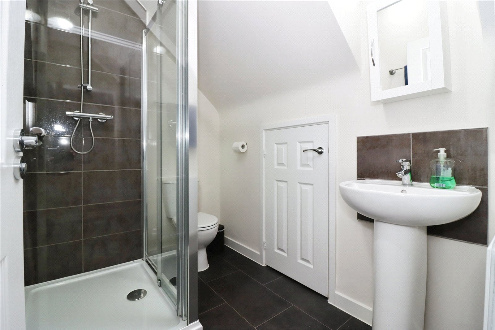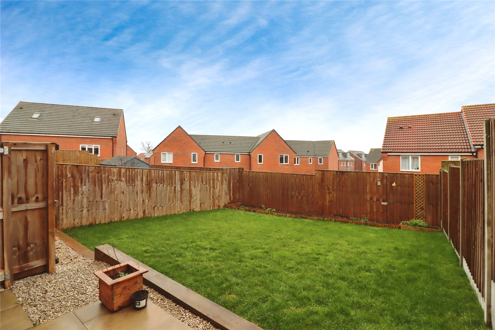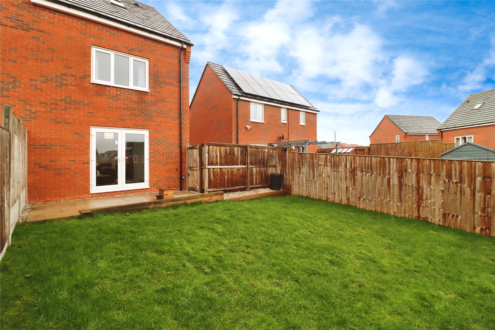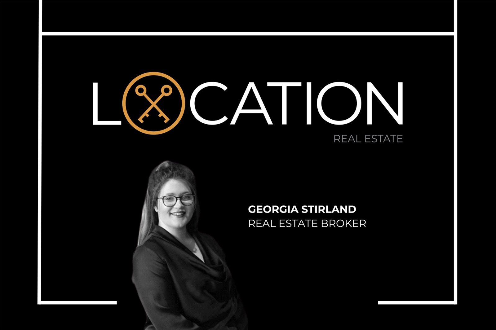Piper Street
-
Shirebrook
-
Derbyshire
£190,000
Guide Price
- 1
- 2
- 3
-
Make Enquiry
Make Enquiry
Please complete the form below and a member of staff will be in touch shortly.
- Floorplan
- View EPC
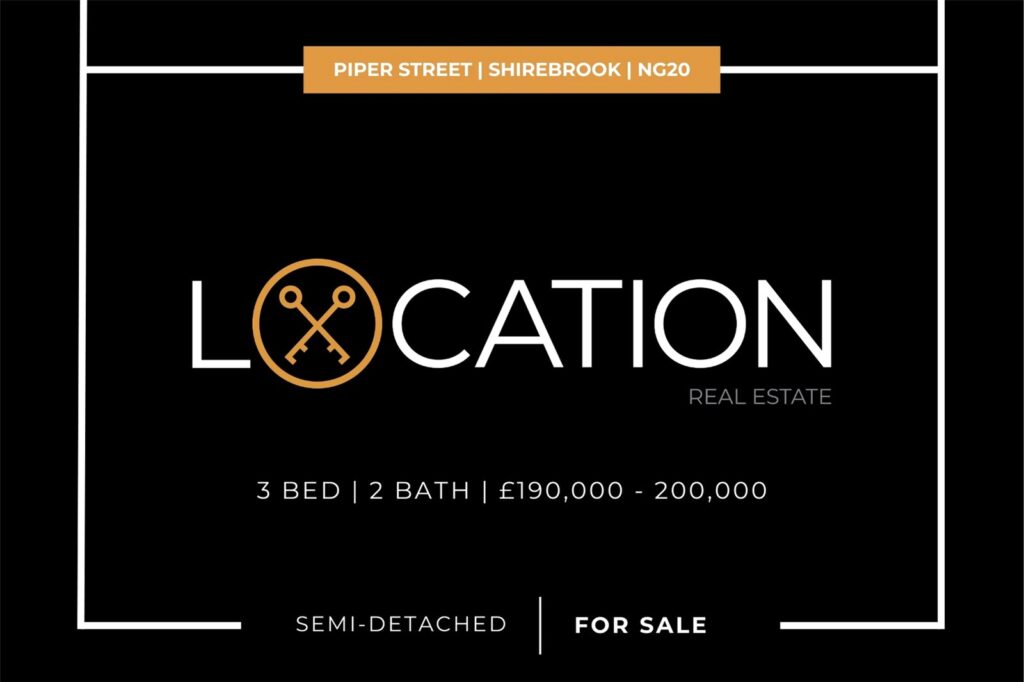
About the property
Property Summary
Welcome to Piper Street, Shirebrook NG20.
Overlooking masses of green space in Shirebrook.
Piper Street is in one of the more private locations on a new build development. This development has a newly built park perfect for families.
Within a short walking distance from your front door is Pleasley Park. A lovely mix of broadleaved and coniferous trees. Its 74 hectares offer delightful walks amongst a variety of trees. There is a pond to discover too.
TRANSPORT LINKS:
Shirebrook Train Station
Bus Route 12 to Mansfield Town
Easily accessible taxi services.
Entrance:
As you walk into the family home you come through the double glazed composite door to the front elevation of the property. As you enter Piper Street you are greeted by an entrance space, a place to hang up or store your outdoor garments should you wish. To the left hand side there is the door leading to the downstairs WC decorated in bright tones. Further down is the bright open plan kitchen/diner leading into the large living area. The stairs are directly Infront of you leading to the first floor. As soon as you walk in you will see it has been decorated in cosy home tones.
Downstairs WC:
Something that is on the wish list for many. A non-negotiable. A downstairs WC. The downstairs WC comprises a hand basin and low flush toilet. This space benefits from having a window for natural ventilation and has been decorated in bright tones giving the pop of colour.
Kitchen/Diner: 13'5 x 11'7
This kitchen/diner space has been designed very well. In the L shaped kitchen you have wall mounted and base units with ample storage and is finished to a high standard. Integrated appliances include oven and hob with extractor fan, there is space for a fridge freezer, washing machine and dishwasher should you require these. The bright tones of this kitchen and the decor leaves this kitchen with a contemporary feel. The flooring is lino allowing easy maintenance for cleaning.
The diner area is currently being utilised, the vendor has a table and chairs in situ. Perfect for family time with meals or entertaining friends.
Living Area: 14'10 x 11'10
The living area sits to the rear of the house, overlooking the fantastic size garden through the French doors. The layout of this living area offers more space for furnishings such as a sideboard. The light that is let in through the double glazed patio doors is in abundance. Having curtains to draw close on the patio doors allows you to create those cosy evenings in. This living area offers so much space. The current owners have two piece suite and furnishing such as tv unit, and still the floorspace is fantastic. The under stairs cupboard is located in the corner of the living room, offering storage facilities. Carpets fitted throughout and central heated radiators fitted.
FIRST FLOOR
Bedroom One: 14'10 x 8'9
Bedroom one is situated at the top of the first flight of stairs. It currently has a double bed, and dressers in situ and still plenty of floor space on offer. The bedroom is to the rear of the property overlooking views of the estate and greenspace. This bedroom offers a safe haven feel with cosy tones from furnishings and decor. Carpets are fitted throughout and central heated radiators fitted.
Bedroom Two: 9'7 x 8'1
This bedroom is situated to the front of the property and with the current vendors not needing to utilise all three rooms they have created this double bedroom into a dressing room. Decorated very well throughout. If you too do not need a third bedroom, could this be an office, a playroom? The options are endless. The double glazed windows to the front allows natural light to beam through. Carpets are fitted throughout and central heated radiators installed.
Family Bathroom: 8'1 x 6'8
The family bathroom comprises of a four piece suite. An over the bath shower, bath tub, low flush wc and a hand basin. There is natural light and ventilation from the obscure double glazed window. Flooring is lino offering the ease of cleaning maintenance. Decorated in modern and contemporary tones.
SECOND FLOOR
Master Bedroom & Ensuite: 19'7 x 14'9 (7'9 x 5'5)
Here we have the master bedroom, and a master it certainly is. This is a kingside bedroom with plenty of space for fitted wardrobes. Even with a king-size bed in situ there is ample space for bedside tables and a chest of drawers or a vanity unit should you desire. Currently being used as a double office space for the vendors to work from home you can see upon viewing how big this room is. This room is calling out for a Chaise Loune chair to give it the classy feel it deserves. Carpeted throughout and central heated radiators fitted.
Leading out towards the rear of the bedroom is the large en-suite shower room. Comprising of a three piece suite, a shower cubicle, hand basin and low flush WC.
This en-suite benefits from a sky light window providing natural ventilation alongside the extractor fan.
Garden & Parking:
Piper Street has the perfect size garden for those looking to expand their family or already have the need for space. Comprising of both patio and grassed space you can have those summer month BBQ's. The surrounding fence ensures this garden is not overlooked so you can enjoy time in the garden in private. The parking is to the side elevation of the property offering space for two vehicles.
*****GUIDE PRICE £190,000-£200,000*****
Overlooking masses of green space in Shirebrook.
Piper Street is in one of the more private locations on a new build development. This development has a newly built park perfect for families.
Within a short walking distance from your front door is Pleasley Park. A lovely mix of broadleaved and coniferous trees. Its 74 hectares offer delightful walks amongst a variety of trees. There is a pond to discover too.
TRANSPORT LINKS:
Shirebrook Train Station
Bus Route 12 to Mansfield Town
Easily accessible taxi services.
Entrance:
As you walk into the family home you come through the double glazed composite door to the front elevation of the property. As you enter Piper Street you are greeted by an entrance space, a place to hang up or store your outdoor garments should you wish. To the left hand side there is the door leading to the downstairs WC decorated in bright tones. Further down is the bright open plan kitchen/diner leading into the large living area. The stairs are directly Infront of you leading to the first floor. As soon as you walk in you will see it has been decorated in cosy home tones.
Downstairs WC:
Something that is on the wish list for many. A non-negotiable. A downstairs WC. The downstairs WC comprises a hand basin and low flush toilet. This space benefits from having a window for natural ventilation and has been decorated in bright tones giving the pop of colour.
Kitchen/Diner: 13'5 x 11'7
This kitchen/diner space has been designed very well. In the L shaped kitchen you have wall mounted and base units with ample storage and is finished to a high standard. Integrated appliances include oven and hob with extractor fan, there is space for a fridge freezer, washing machine and dishwasher should you require these. The bright tones of this kitchen and the decor leaves this kitchen with a contemporary feel. The flooring is lino allowing easy maintenance for cleaning.
The diner area is currently being utilised, the vendor has a table and chairs in situ. Perfect for family time with meals or entertaining friends.
Living Area: 14'10 x 11'10
The living area sits to the rear of the house, overlooking the fantastic size garden through the French doors. The layout of this living area offers more space for furnishings such as a sideboard. The light that is let in through the double glazed patio doors is in abundance. Having curtains to draw close on the patio doors allows you to create those cosy evenings in. This living area offers so much space. The current owners have two piece suite and furnishing such as tv unit, and still the floorspace is fantastic. The under stairs cupboard is located in the corner of the living room, offering storage facilities. Carpets fitted throughout and central heated radiators fitted.
FIRST FLOOR
Bedroom One: 14'10 x 8'9
Bedroom one is situated at the top of the first flight of stairs. It currently has a double bed, and dressers in situ and still plenty of floor space on offer. The bedroom is to the rear of the property overlooking views of the estate and greenspace. This bedroom offers a safe haven feel with cosy tones from furnishings and decor. Carpets are fitted throughout and central heated radiators fitted.
Bedroom Two: 9'7 x 8'1
This bedroom is situated to the front of the property and with the current vendors not needing to utilise all three rooms they have created this double bedroom into a dressing room. Decorated very well throughout. If you too do not need a third bedroom, could this be an office, a playroom? The options are endless. The double glazed windows to the front allows natural light to beam through. Carpets are fitted throughout and central heated radiators installed.
Family Bathroom: 8'1 x 6'8
The family bathroom comprises of a four piece suite. An over the bath shower, bath tub, low flush wc and a hand basin. There is natural light and ventilation from the obscure double glazed window. Flooring is lino offering the ease of cleaning maintenance. Decorated in modern and contemporary tones.
SECOND FLOOR
Master Bedroom & Ensuite: 19'7 x 14'9 (7'9 x 5'5)
Here we have the master bedroom, and a master it certainly is. This is a kingside bedroom with plenty of space for fitted wardrobes. Even with a king-size bed in situ there is ample space for bedside tables and a chest of drawers or a vanity unit should you desire. Currently being used as a double office space for the vendors to work from home you can see upon viewing how big this room is. This room is calling out for a Chaise Loune chair to give it the classy feel it deserves. Carpeted throughout and central heated radiators fitted.
Leading out towards the rear of the bedroom is the large en-suite shower room. Comprising of a three piece suite, a shower cubicle, hand basin and low flush WC.
This en-suite benefits from a sky light window providing natural ventilation alongside the extractor fan.
Garden & Parking:
Piper Street has the perfect size garden for those looking to expand their family or already have the need for space. Comprising of both patio and grassed space you can have those summer month BBQ's. The surrounding fence ensures this garden is not overlooked so you can enjoy time in the garden in private. The parking is to the side elevation of the property offering space for two vehicles.
*****GUIDE PRICE £190,000-£200,000*****
