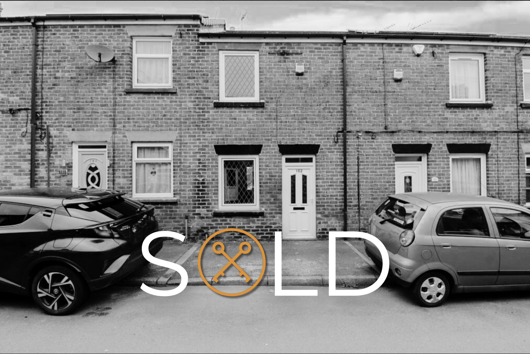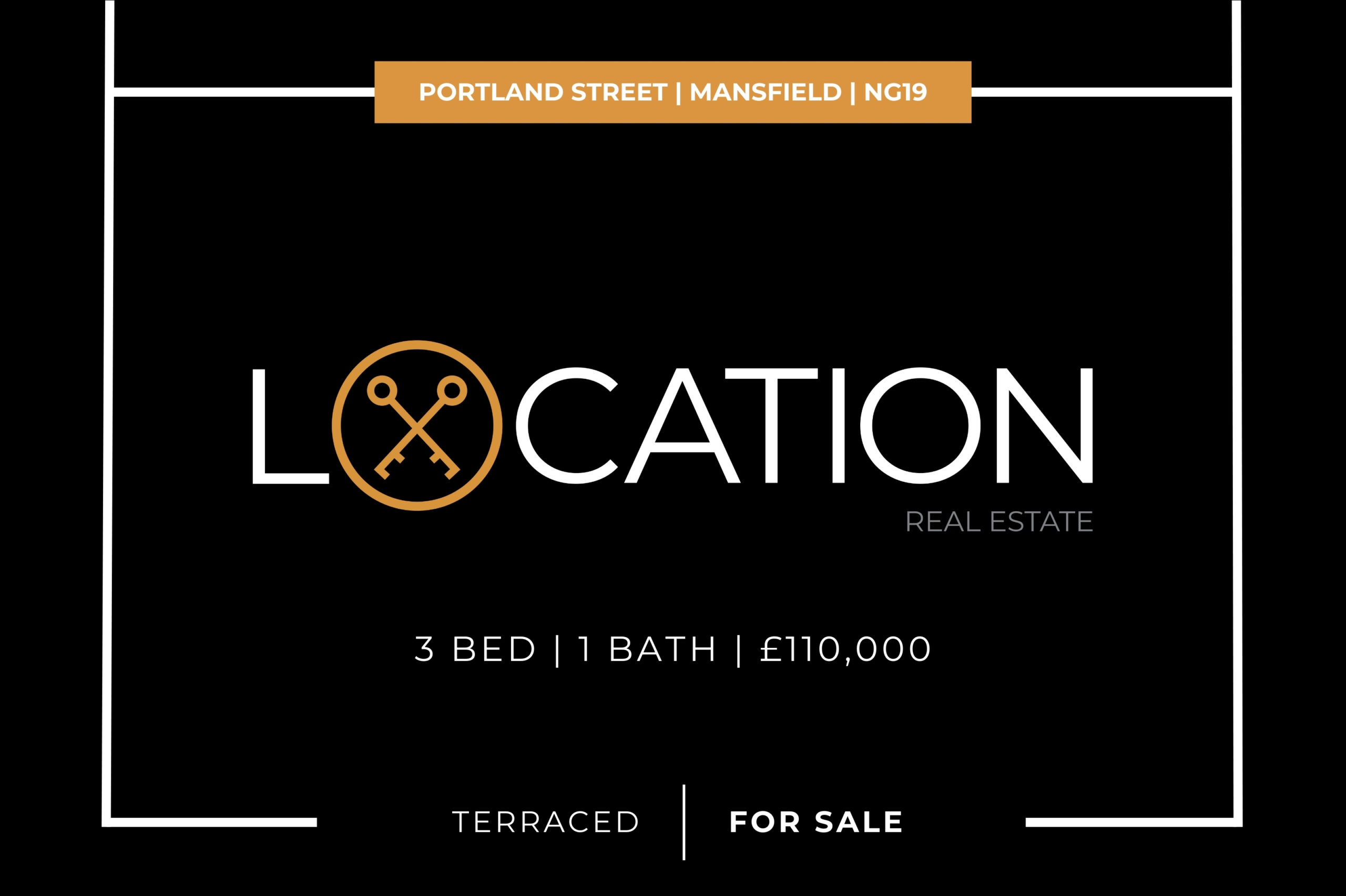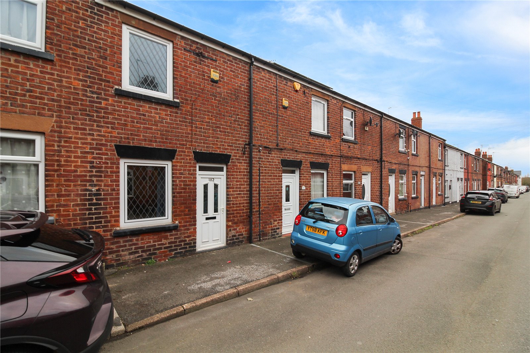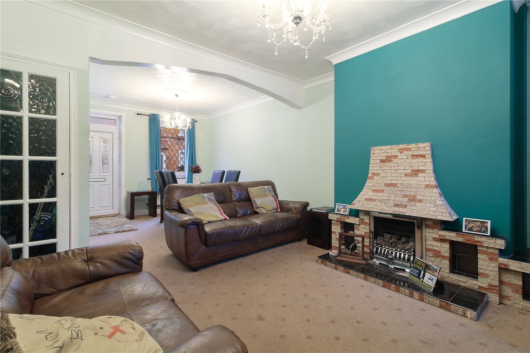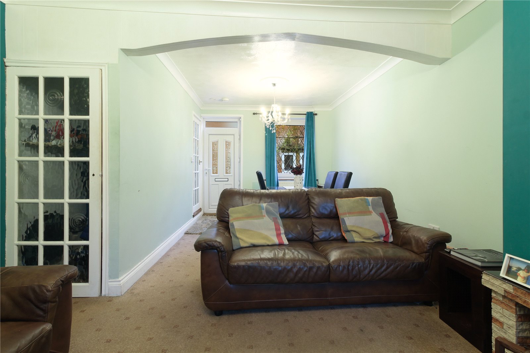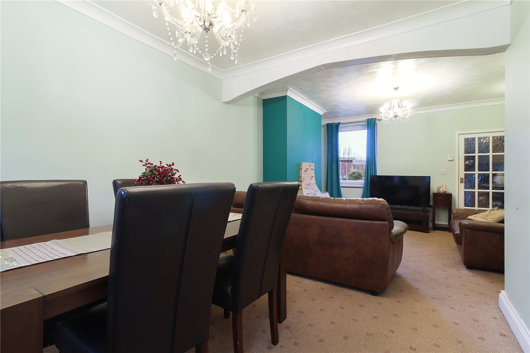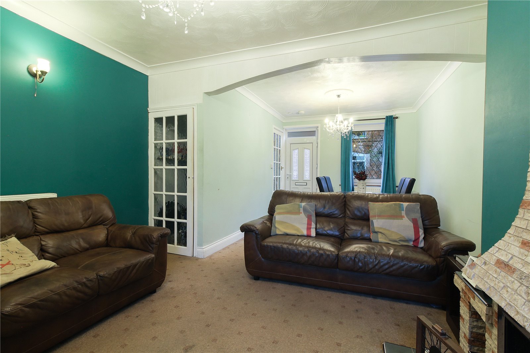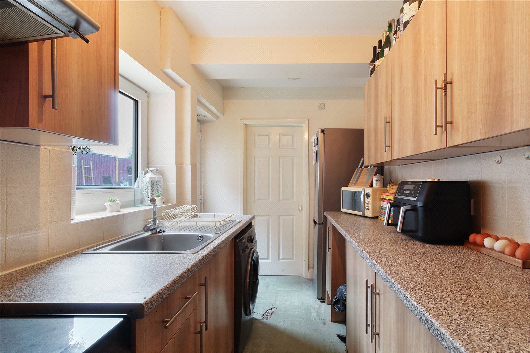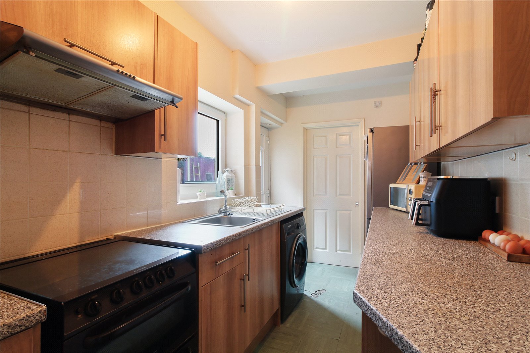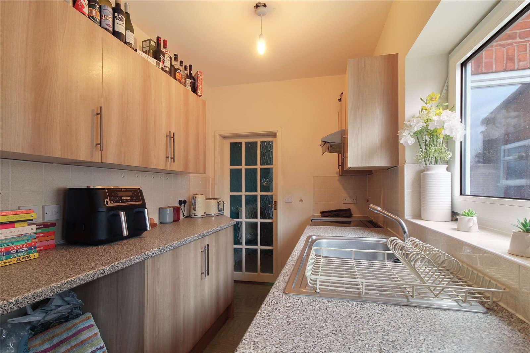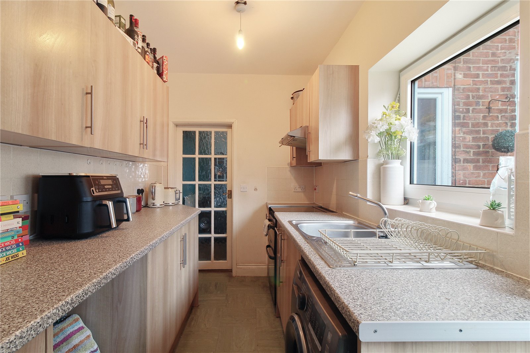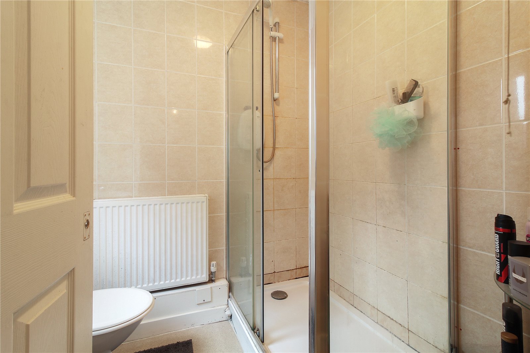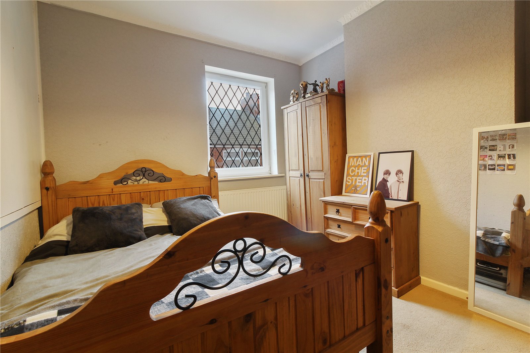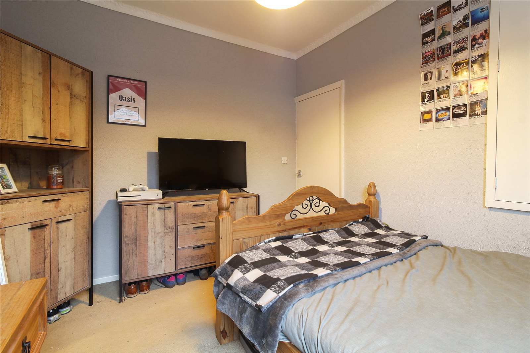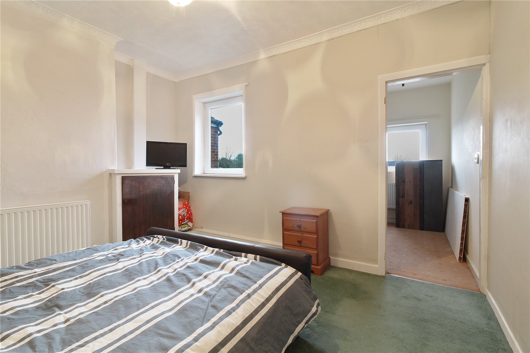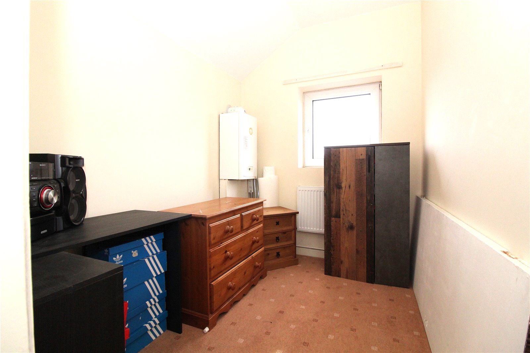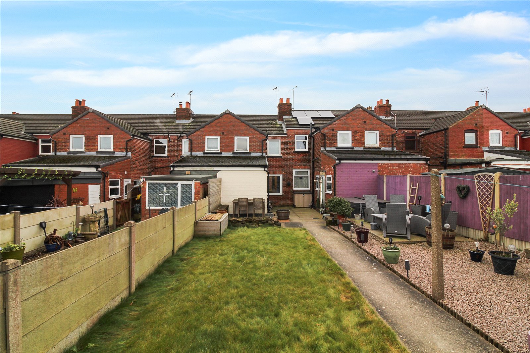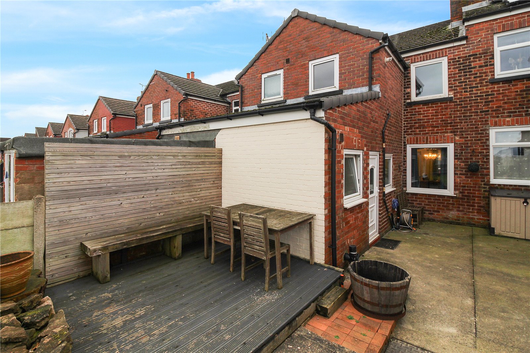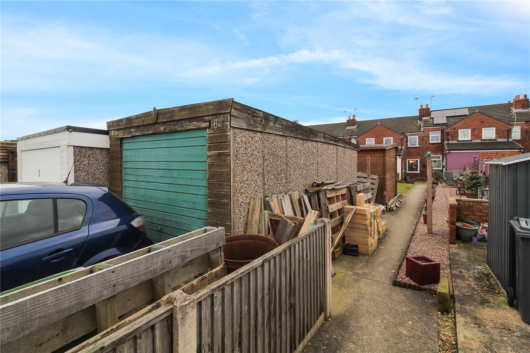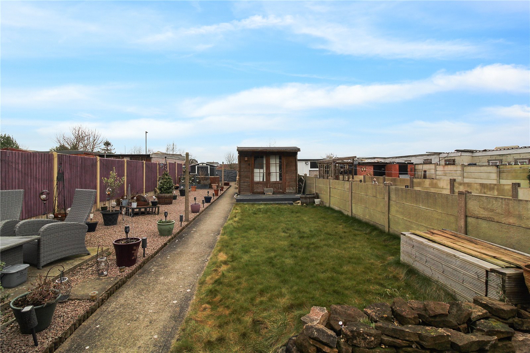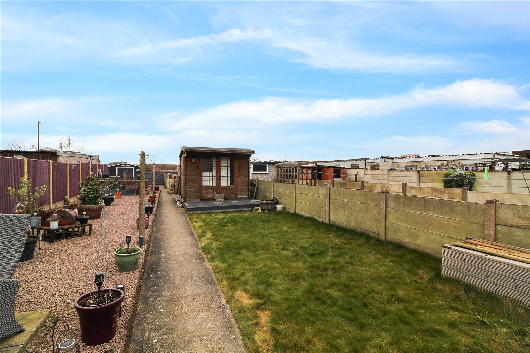Portland Street, New Houghton
- 1
- 1
- 3
-
Make Enquiry
Make Enquiry
Please complete the form below and a member of staff will be in touch shortly.
- Floorplan
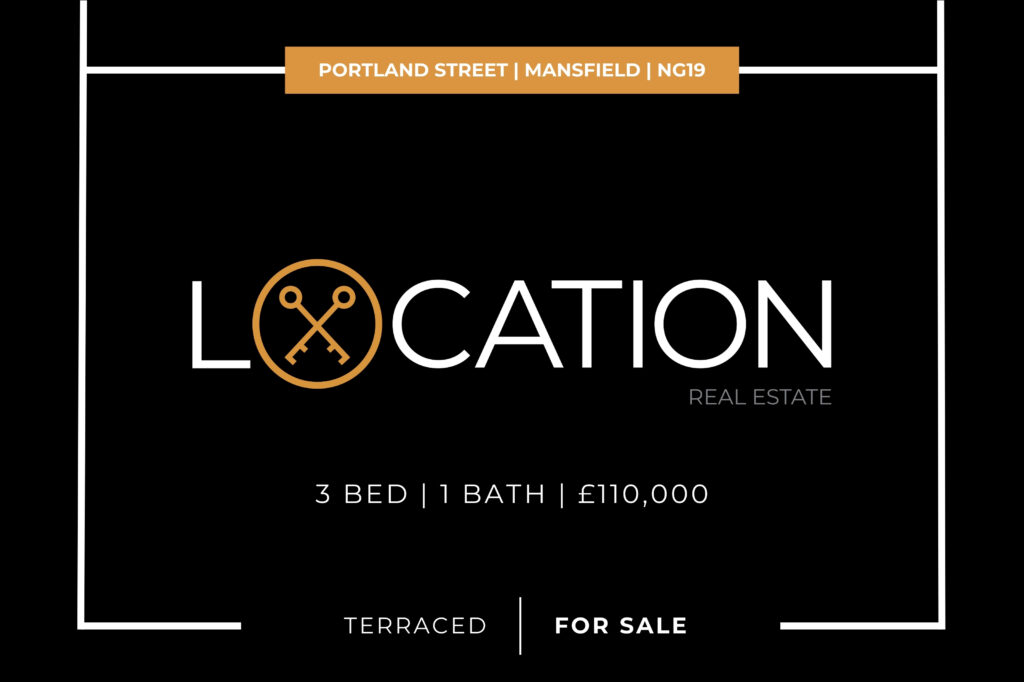
About the property
Full Details
THIS IS: A perfect first time home or a great investment opportunity. Welcome to Portland Street, New Houghton NG19.
Situated halfway between Mansfield and Bolsover, Portland Street is perfectly located for those looking for either a sense of adventure with Sherwood Pines Go Ape and Pony Trekking or perhaps a quiet walk amongst history at Newstead Abbey, Bolsover Castle and Hardwick Castle. For those with families you also will find local attractions such as soft play centres, trampoline parks and bowling alleys that are no more than 15 minutes away.
*TRANSPORT LINKS*
Bus route offers frequent transport into Mansfield Town and Chesterfield.
M1 (7 minutes)
Shirebrook Train Station (10 minutes)
Easily accessible taxi transportation.
Living/Dining Area: 22'8 x 12'7
Decorated beautifully is this living/dining area. Having a fantastic amount of space this area has been utilised as two rooms and the way this has been achieved it by creating a separate feel as you walk through. As you enter the front door you will come into the dining area. Having a large 4 seater table in situ you can feel the space that this part of the room offers. Perfect for those with children who require a space to dine or for those first time buyers looking to entertain guests. As you walk through you come to the lounge space. Decorated in modern tones and carpeted throughout it feels cosy but spacious. The feature stone fireplace adds character to this property. Offering lighting and warmth with a tiled mantlepiece and perfect feature spaces each side for ornaments.
Kitchen: 11'9 x 6'2
Offering an ample amount of cupboard space this kitchen is fitted with base and wall mounted units and wooden work surfaces. Integrated appliances include electric oven/hob and extractor fan. Space for a stand-alone fridge freezer also. Plumbing also available for a washing machine within the kitchen area. Vinyl flooring fitted.
Shower Room: 6'2 x 5'7
Keeping it traditional, Portland Street offers a spacious shower room downstairs at the rear end of the property. Having a three piece suite comprising of a low flush WC, hand basin and spacious shower cubicle. Tiled walls throughout.
Bedroom One: 12'10 x 11'5
What a great space. This bedroom is to the rear of the property and is decorated with white washed walls. This is a blank canvas to create your perfect space. Carpeted throughout and a double glazed window fitted allowing lighted enter the room. Currently having a double bed in situ, there is so much more space to utilise as you wish.
Bedroom Two: 11'0 x 9'9
Filled with beautiful furnishings, double bed, chest of draws, bedside tables and wardrobe, it shows the amount of space on offer within the room. Decorated with neutral tones this is another room for you to make your own. Cream carpets fitted giving a cosy feel.
Bedroom Three: 8'6 x 6'4
Currently being utilised as a walk in wardrobe this bedroom is a great space with so many opportunities. If a third bedroom is not required, perhaps an office space, a walk in wardrobe or a dressing room? This third bedroom leads of the master bedroom.
Garden, Parking & Garage: 19'0 x 9'1
Now this is what you call a garden. Such a fantastic space that is offered here at Portland Street. Having a large amount of lawn, this is a gardeners dream. Space to be made into your own haven. It is not just the lawn area that Portland Street offers. Off road parking and a large garage with electric is also a benefit with this property. Two things on the wish list ticked off. The shed that is located in the rear garden is inclusive within the sale.
