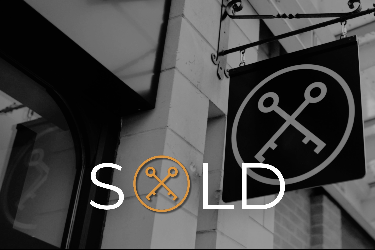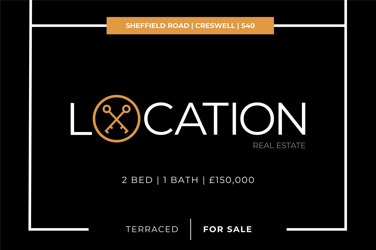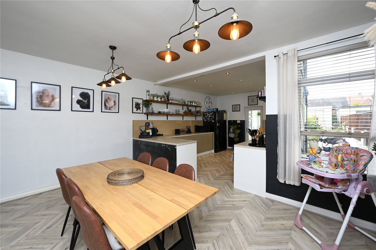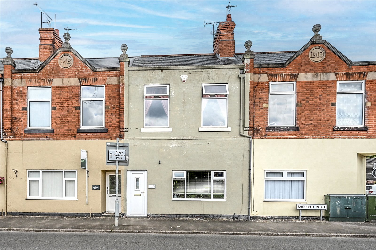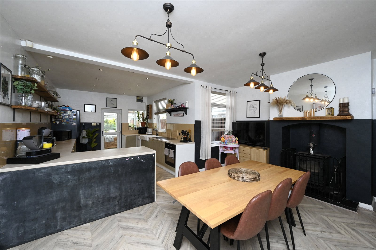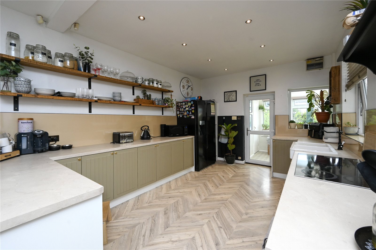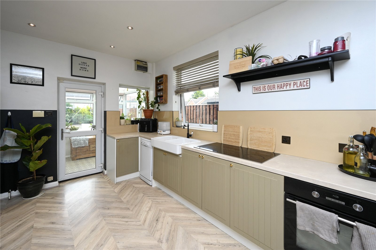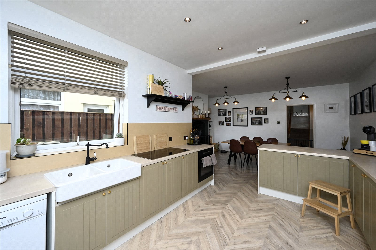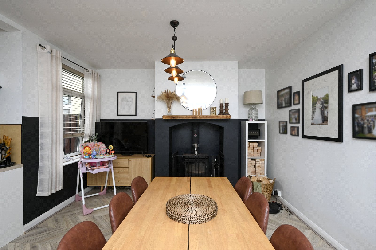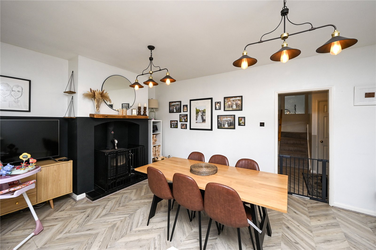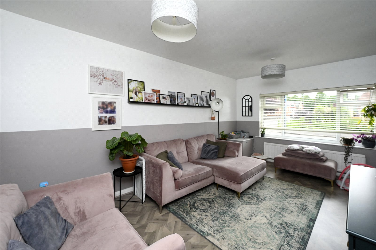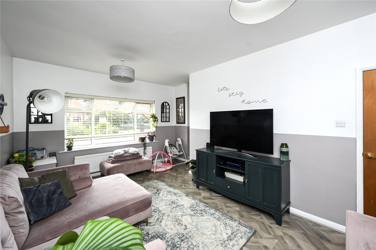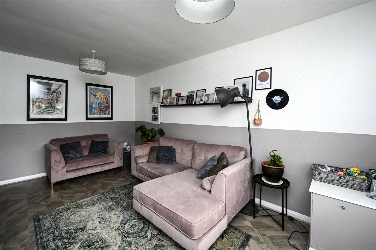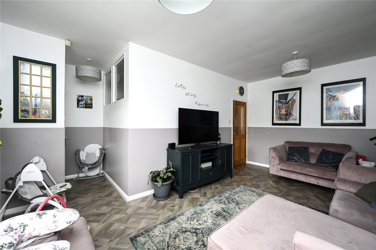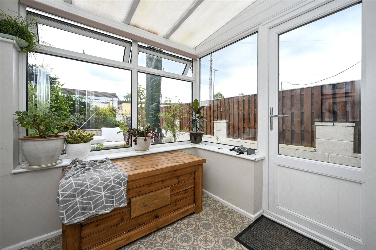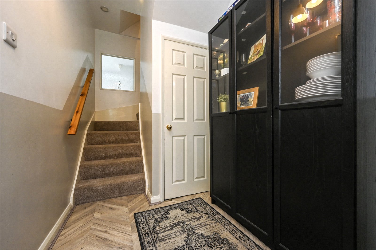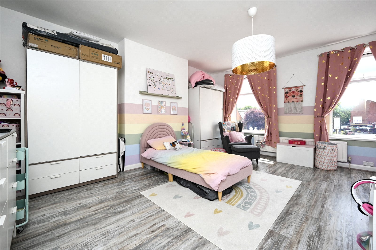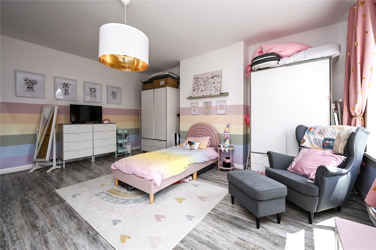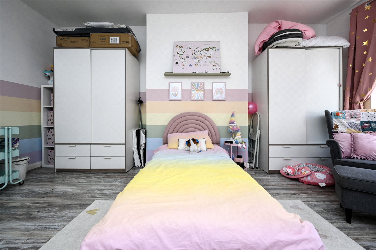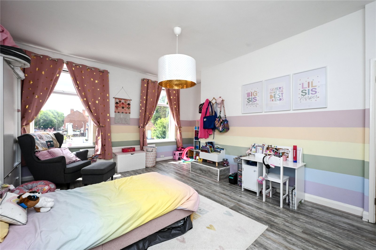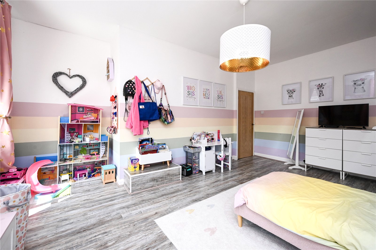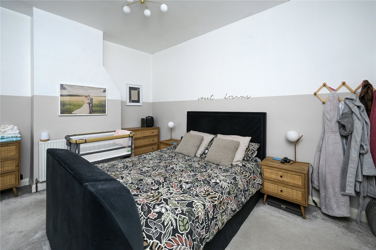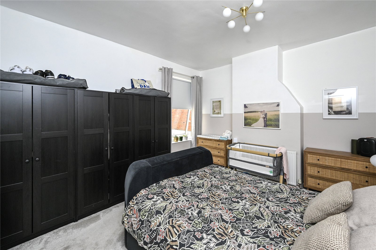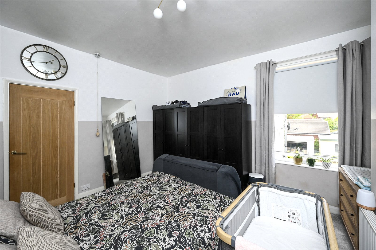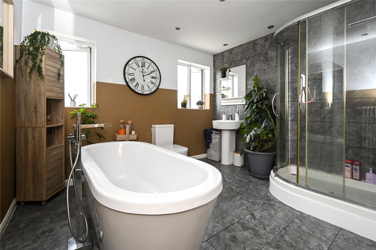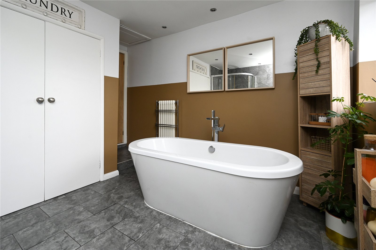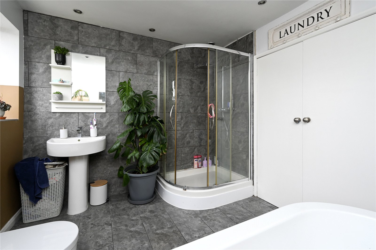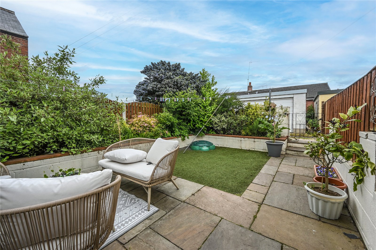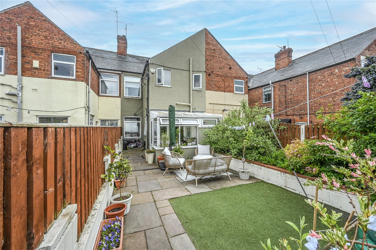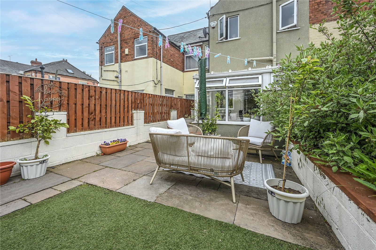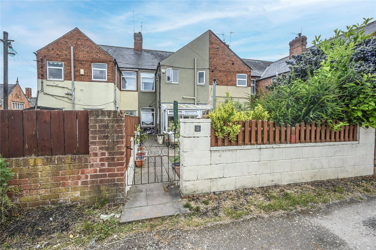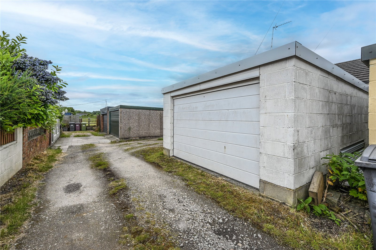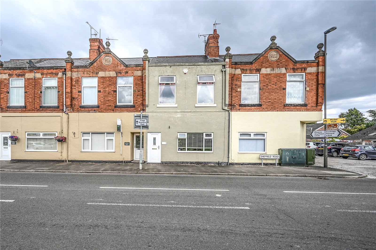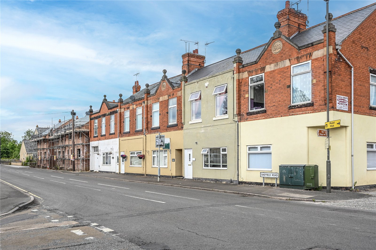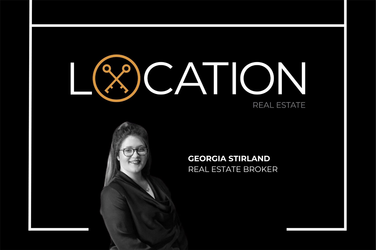Sheffield Road, Creswell
- 2
- 1
- 2
-
Make Enquiry
Make Enquiry
Please complete the form below and a member of staff will be in touch shortly.
- Floorplan
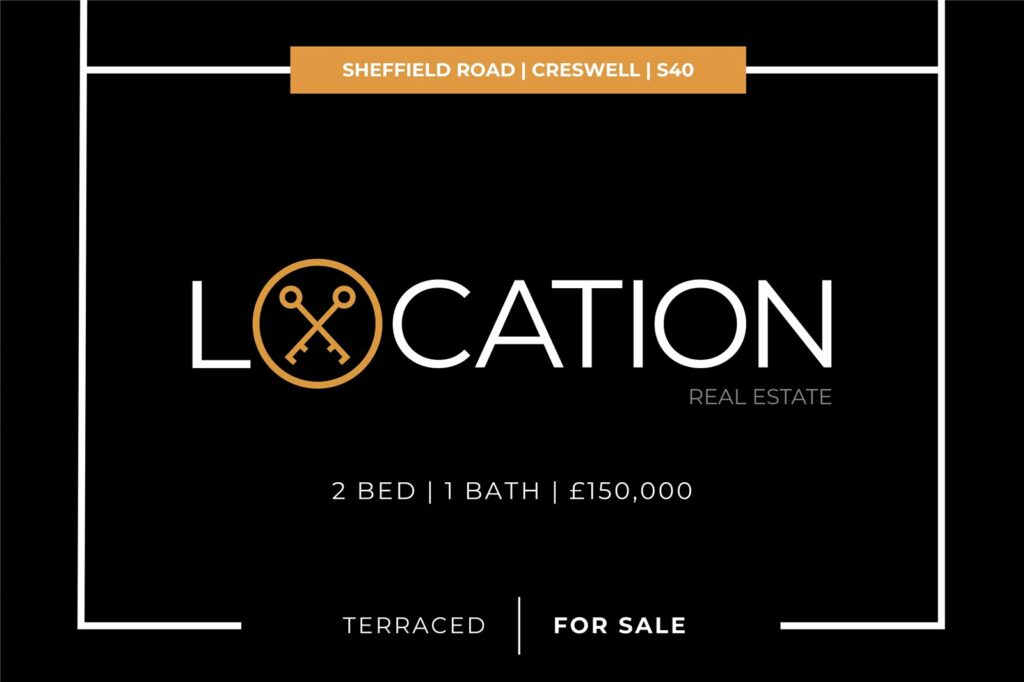
About the property
Full Details
OPEN DAY EVENT: Booking is essential. 1st July 2024.
If space galore in EVERY room, with high ceilings is what you're looking for, alongside high quality finishings then look no further. This property is offering a key ready home.
Welcome to Sheffield Road, Creswell.
*TRANSPORT LINKS*
Creswell & Welbeck Railway Station 0.3m (5 minute walk)
Bus Routes
Taxi Services
M1 - 2.6m (5 minute drive)
Creswell is a village in Derbyshire whilst being middle ground between Shefield and Mansfield. The local amenities are perfect for people who may have different enjoyments or those or have children. There is local shops, events halls where parties and weddings can be had as well as the gym facilities within. For those looking for fresh air there is Crewell Crags to visit and family farms such as Willow Tree a short drive away.
Upon entering this two bedroom home you are welcomed into the front porch. Perfect for hanging facilities, shoe racks and all round storage for what you need. Having the second door leading through to the living area is perfect for those winter months, keeping the warm in and the draught out.
Living Room:
Fitted with high quality, modern and contemporary grey toned mosaic vinyl flooring you instantly understand what is to come. The living area has a very large scale double glazed window fitted to the front of the room letting natural light flow through in utter abundance. Currently decorated extremely modern and contemporary, could this be the place you put your feet up after a long day and relax? Wanting an L shaped sofa? Do you have a three piece suite? Not to worry there is definitely space for you to arrange this room how you please. Central heated radiators throughout.
Hallway:
As you walk through this living space you are welcomed yet again into a warm and cosy hallway that leads up the staircase or into the extravagant kitchen/diner.
This space is large enough to have furnishing such as a sideboard, a cabinet. Options are yours!
Kitchen/Diner:
The WOW factor is most definitely the kitchen/diner. The space it has an offer is something we all desire. Recently being fitted within the last three years is the high quality matte finished kitchen wall and base units, the storage within the kitchen is extensive perfect for those first time buyers or those looking to expand their family. Laminate herringbone flooring fitted throughout. Appliances within the sale include fridge freezer, dishwasher and the integrated oven and hob with extractor fan. The social aspect is just perfect, the room where all the memories will happen while you host and entertain friends and family.
The kitchen itself sits to the rear of the property and the open plan dining area offers enough space for a six seater tables and chairs. The combi boiler is housed within the kitchen and has recently being changed giving you peace of mind.
Sun Room:
To the rear of the property beyond the kitchen you enter the sun room. This space is currently being utilised as a rear porch but has enough square footage to become a reading room, utility area or something else that you require. This room leads out into the garden from the side elevation coming out onto the patio area. With windows surrounding the sun room it creates a warm and bright place in those summer months.
Bedroom One:
Are you ready to be taken back by the sheer size of this front bedroom? WOW! The space on offer in this bedroom is fit for a king as they say. The larger than normal double glazed windows to the front of this bedroom allow a great amount of natural light to come in giving the feel of even more space. The high ceilings is yet just another benefit. Currently being utilised as a children’s bedroom you can see what is possible to be done with furnishings. Would you look to keep this room fit for children or would you turn this into your own show stopper? The bedroom has alcoves where fitted wardrobes can be fitted utilising all space on offer. The bedroom has been decorated with modern and contemporary tones and has been done to a high standard. Central heated radiators fitted throughout.
Bedroom Two:
The second bedroom is a king-size room. Currently being utilised as the master bedroom there is many a furnishing within. Large wardrobes, bedsides, baby furnishing and a king size bed. This just shows the amount of space offered. Yet again this bedroom has been decorated to a high standard with modern and contemporary tones meaning it is key ready for you to move in. Double glazed windows and central heated radiators fitted.
Family Bathroom:
Here we go again, another amazing sized room. The family bathroom. Decorated in neutral tones throughout but finished to a great standard this bathroom has a four piece suite on offer.
Comprising on the feature standalone bath, separate shower, low flush wc and a hand wash basin. With this said there is still a great amount of floor space available allowing you to move freely within the family bathroom or add furnishing such as vanity units, bathroom storage units base or wall mounted. The storage facility offers pluming installed for a washing machine. Double glazed windows fitted allowing natural ventilation and light. For flooring they quality continues having marble tiles laid.
Garden & Parking:
As you exit out onto the garden through the sun room you have a lovely patio slabbed area where you can sit out in those summer months and enjoy the sunshine without being overlooked. There is a grassed section to this garden surrounded by shrubs and plants. The pathway leading down the righthand side takes you to the gate giving access to the garage.
There is parking to the side elevation of the properties. This parking is for the residents without off road designated driveways.
Garage:
The garage is located to the back of the property with a manual door for opening. The garage is a single and has already been fitted with electrics for use if needed.
