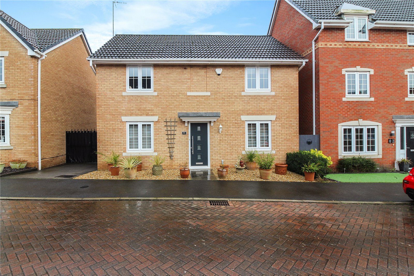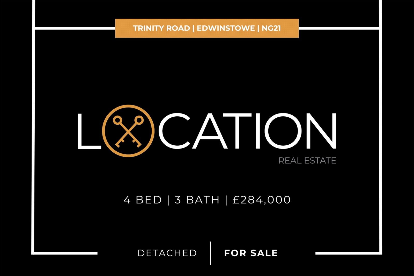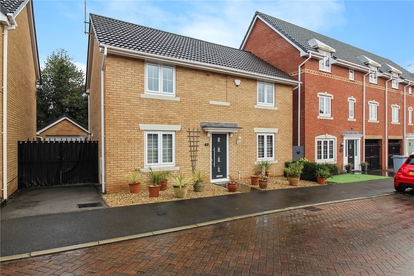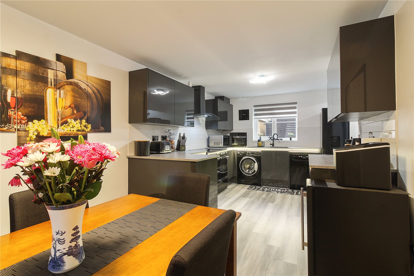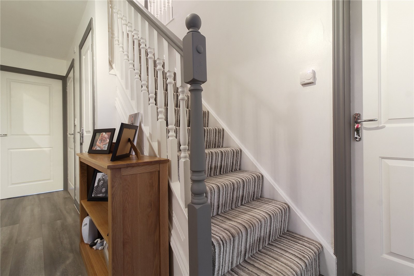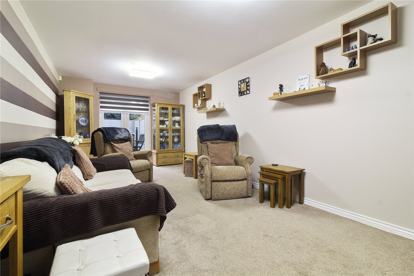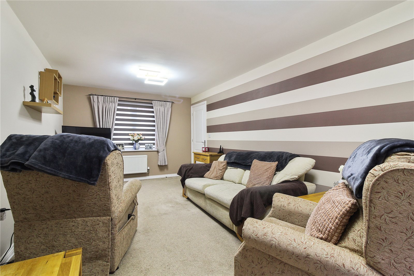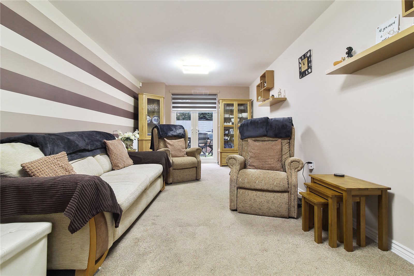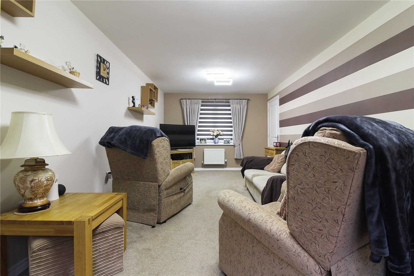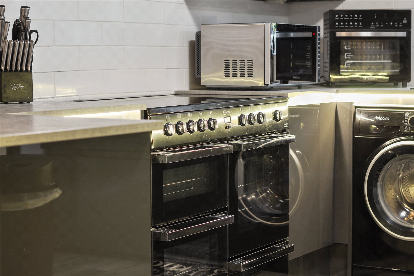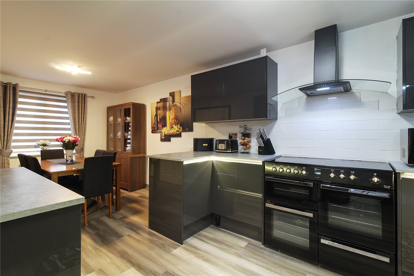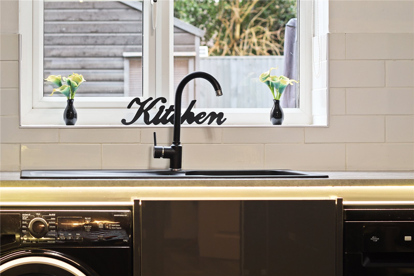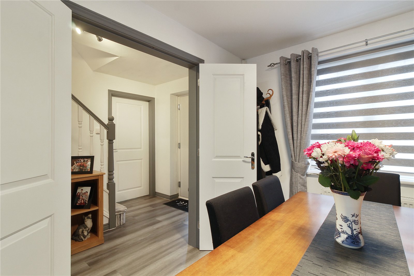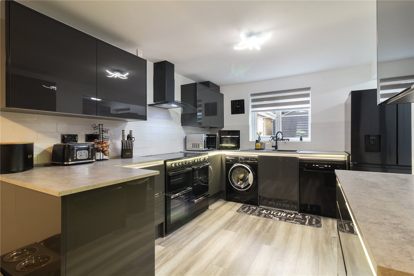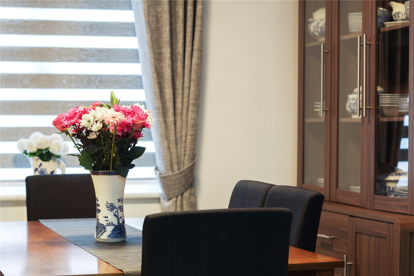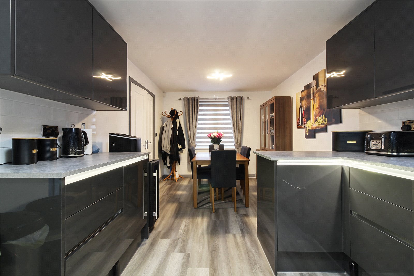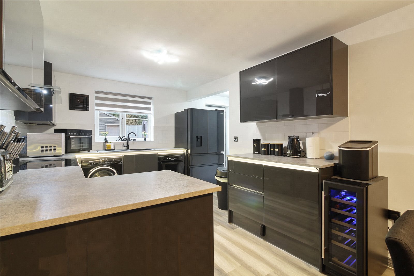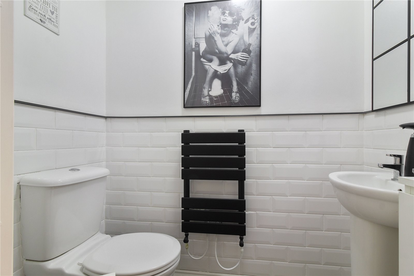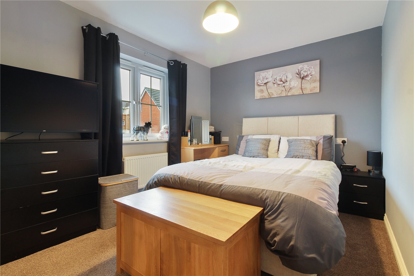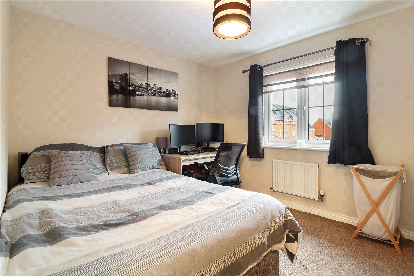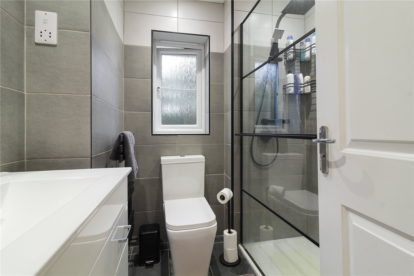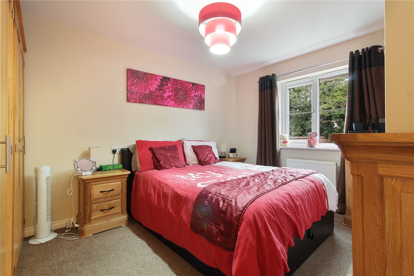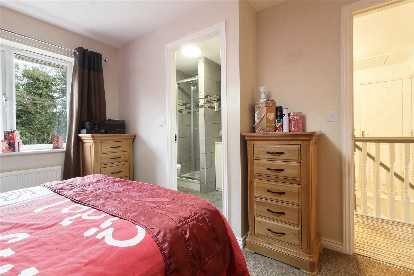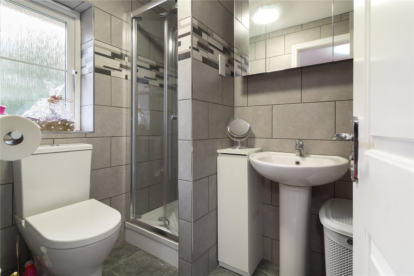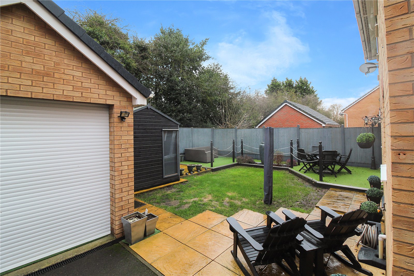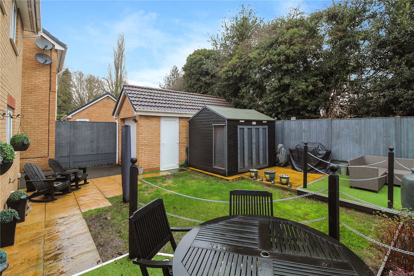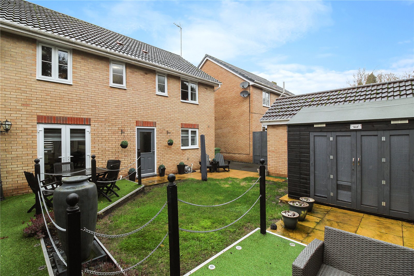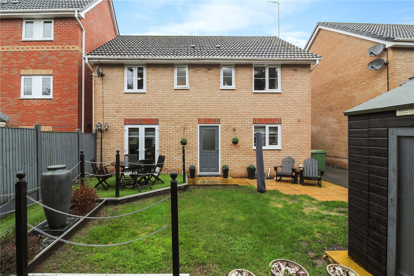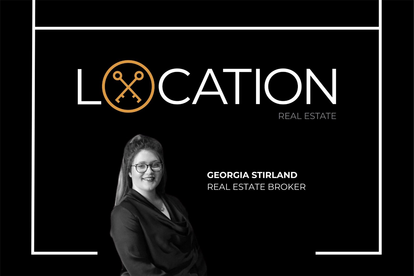Trinity Road, Edwinstowe
- 1
- 3
- 4
-
Make Enquiry
Make Enquiry
Please complete the form below and a member of staff will be in touch shortly.
- Floorplan
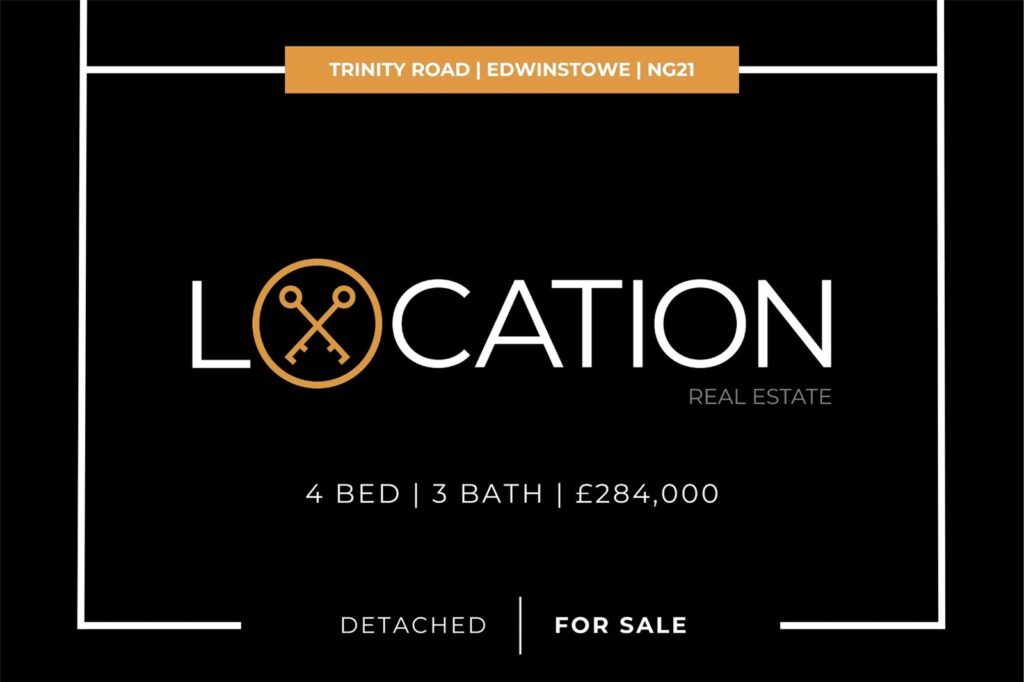
About the property
Full Details
Presenting Trinity Road |
A beautifully presented four bedroom detached home in the historic village of Edwinstowe. Having everything you would want and need within a family home, look no further.
If you're looking for a spacious, modern and contemporary home with scope to extend the property and plot then Trinity Road is the home for you.
Situated perfectly, Trinity Road is located in the sought after village of Edwinstowe, NG21. Edwinstowe is famous for being the home of Robin Hood. Therefore this property is sat amongst the most picturesque walks including Sherwood Forest, Sherwood Pines and even Clumber Park National Trust. If adventure is what you're looking for in close proximity then luck has struck! Within no more than 5 minutes’ drive you will reach Rufford Abbey, Go Ape and South Forest Leisure Complex for family days out or a peaceful work amongst nature.
Edwinstowe offers a traditional high street full of quaint stores, grocery shops, cafes, restaurants, bars, butchers and a beautiful public house, The Royal Oak. For the necessities such as a Doctors surgery you have the Major Oak Medical Practice and Pharmacy.
The local town to Edwinstowe is Mansfield Town. A drive no longer than 15 minutes down country lanes and you arrive. Here there is everything you would need inclusive of Superstores for grocery shopping and family activities such as I Jump Trampoline Park.
Welcome to Trinity Road.
Entrance:
Upon entering Trinity Road you are welcomes into a bright and airy entrance space. Decorated with modern and contemporary in mind you feel a sense of home as soon as you walk through the door. Leading into the living area to the left and the kitchen diner to the right. As you walk down the hall you find the downstairs WC and cloakroom. Fitted with hard wood flooring. The composit door is only 1 year old.
Living Room: 21'6 x 10'2
Decorated in neutral tones throughout this living space can be your blank canvas to put on your own stamp. Having patio doors fitted to the rear of this room it gives light in abundance giving more a feel of more space. The shape of this living space offers more room to fit in your living room essentials and more. The only question you will asking is where would your furniture look better, by the beautiful large scale window to the front or the long feature wall? Central heated radiators fitted.
Kitchen/Diner: 21'6 x 9'9
This kitchen/dining space offers the WOW factor. Having not been fitted long, this new kitchen gives elegant, class and modern. Fitted with high gloss grey wall and base units, a five-ring electric hob, and stand alone appliances such as dishwasher what more could you ask for? Oh wait, extra cupboard space? Yes it has this too. Utilising every wall in this kitchen there is wall mounted and base units fitted giving much more space and plenty of storage, plenty for family life. The lighting under the work surfaces shows the quality of this kitchen. Located in the same room is the dining area. Currently having a large dining table and chairs in the area it clearly shows how much space is on offer at Trinity Road. Hardwood flooring throughout. The boiler was installed 2 years ago!
Downstairs WC:
Comprising of a low flush WC and a pedestal sink basin this is the perfect addition to a four bedroom home. Something to tick of the list of non-negotiables. Decorated beautifully and innkeeping with the modern feel. Hard wood flooring fitted.
Cloakroom:
Yet another need ticked off. The cloakroom. Being located under the stairs this space is tucked away ready for you to start hanging your coats and placing your shoes.
Master Bedroom: 12'7 x 9'11
A great size master bedroom. Decorated in neutral tones with a splash of colour, this could be your save haven a place to make your own. Currently having double deep wardrobes, a double bed, bedsides and a chest of drawers located in this room, the space speaks for itself. Leading off the master bedroom there is a en-suite shower room. Central heated radiator fitted.
Ensuite: 6'1 x 4'9
What is a master bedroom without an en-suite? Offering space and decorated with neutral toned tiles this ensuite offers a three piece suite. Inclusive of a shower, low flush wc and a hand basin. Obscure glass fitted for privacy. Heated towel radiator fitted.
Bedroom Two: 13'2 x 8'8
The space this second bedroom has to offer is innkeeping with that of the master bedroom. Beautifully decorated this bedroom is carpeted throughout and offers space to have multiple types of furniture within. Having a dressing table, double bed, ottoman, bedside tables and a four door wardrobe, you can get a feel for the space offered. Central heated radiators fitted.
Bedroom Three: 10'6 x 9'5
The third bedroom has fantastic features such as walk in wardrobe with an abundance of space for clothing and storage, a large scale window to the front of the property allowing light to beam in. This bedroom currently has a double bed, desk and a chest of drawers in situ and plenty of floorspace left. Carpeted throughout. How will you decorate this room? Central heated radiators fitted.
Bedroom Four: 11'11 x 6'6
Bedroom four is classed as the smallest of them all but the space this offers is more than enough. Having a wardrobe in situ, single bed and bedsides with still room to feel cosy this bedroom is perfect as a guest room, an office space, a dressing room? The options are nothing short of plentiful. Decorated in neutral tones and carpeted throughout. Central heated radiator fitted.
Family Shower Room: 6'4 x 6'1
Tiled throughout using modern colours this family shower room comprises of a three piece suite.
Large scale hand basin, low flush WC and a larger than normal walk in shower. Having the added benefit of high quality fittings such as a waterfall shower head and ceiling splotlight fittings, this shower room has more than ample space. This shower room as all plumbing installed should a bath be desired. Heated towel radiator fitted.
Private Parking & Garage: 17'5 x 9'0
Offering off road gated parking for two plus vehicles. Trinity Road has tarmacked parking leading off road and down towards the garage. Having gates installed there is a great sense of privacy. Heading down the driveway there is a large garage with electric doors, plug sockets installed and lightening.
Rear Garden:
What a great space. Having being sectioned beautifully there is so much to enjoy. Whether it be the decked patio area that leads off the patio doors to the rear, the lawned space or the bar located next to the garage. Wait... there is more. This garden actually has an extra 6foot of space behind the current boundary line meaning a garden extension could be on the cards if you so desired.
Planning Permission: Please enquire for more details regarding planning permission for a rear extension.
