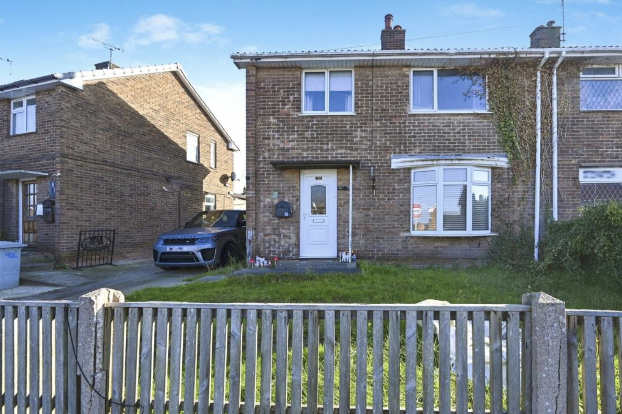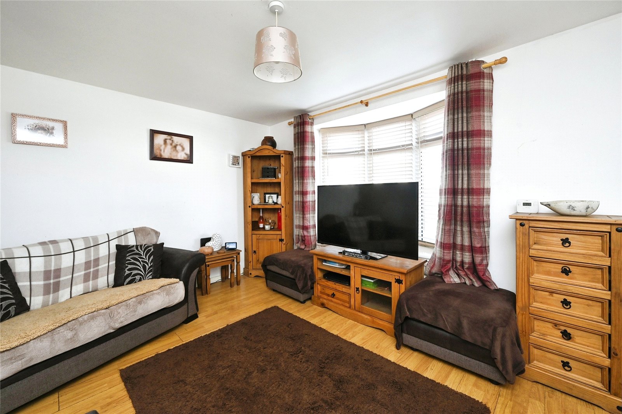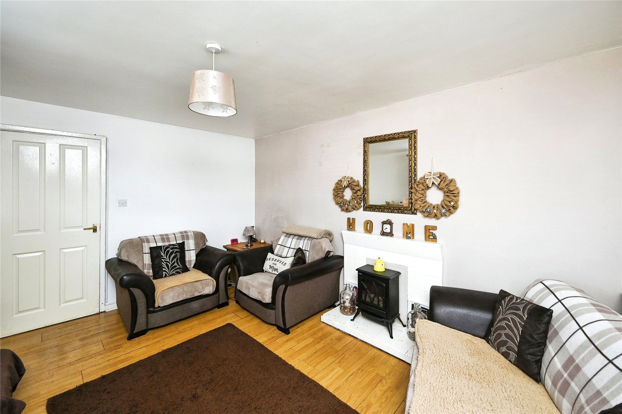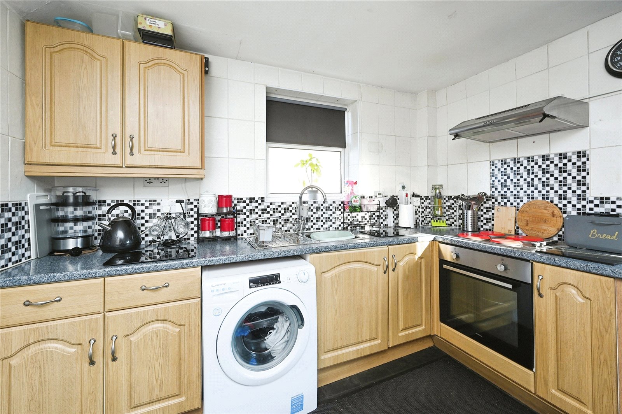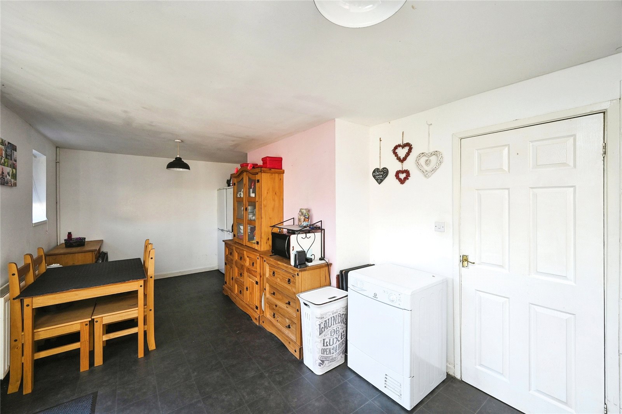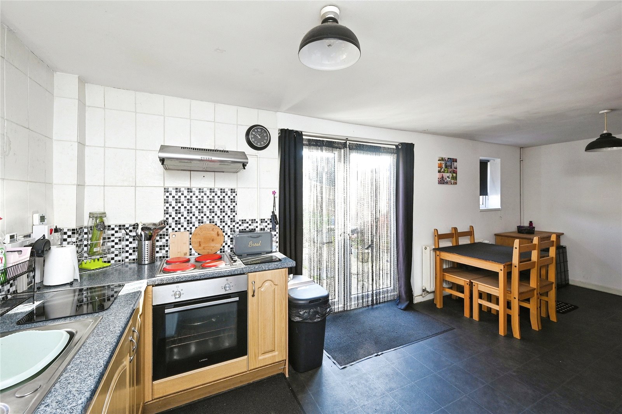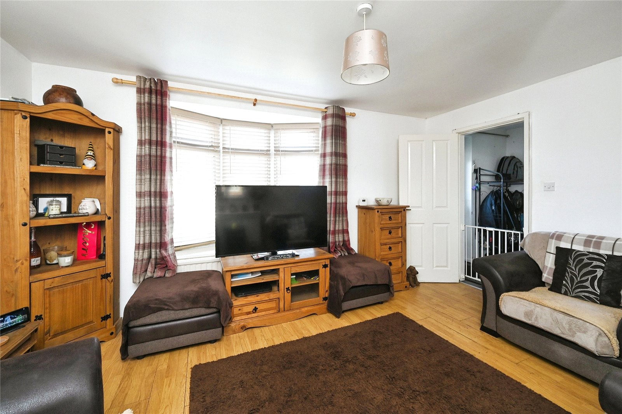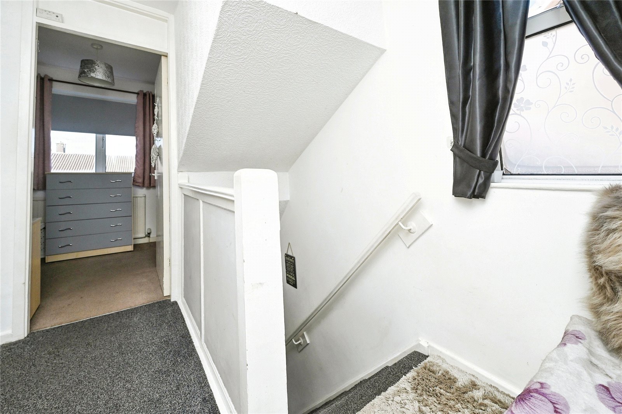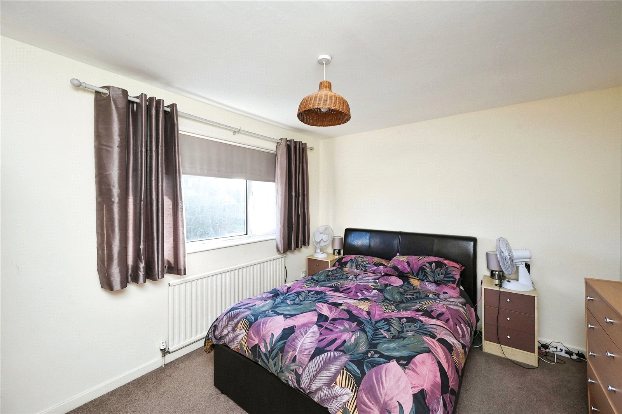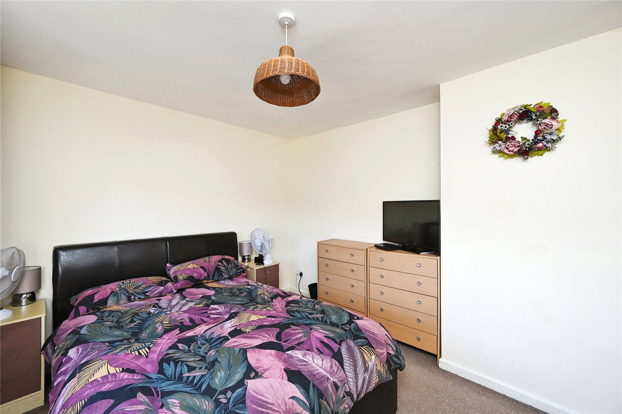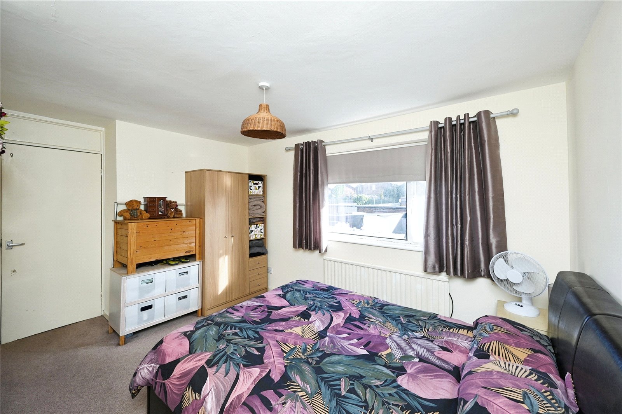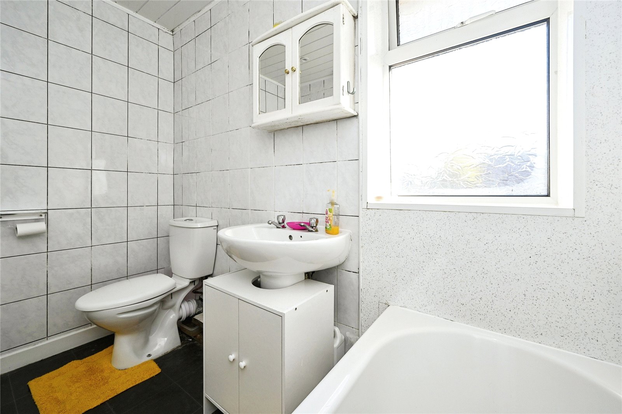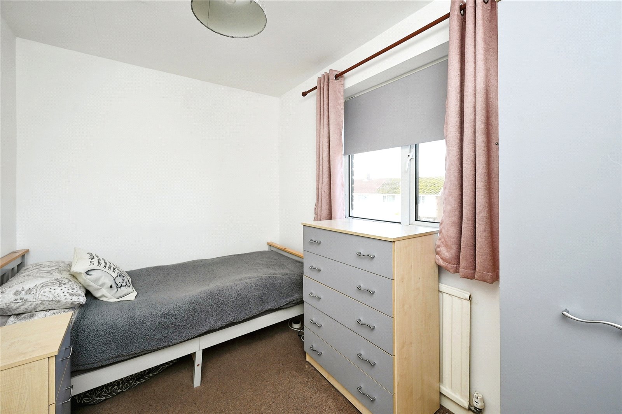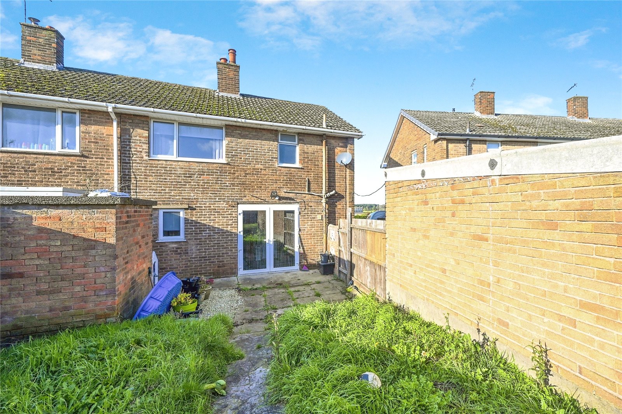Whitewater Road, New Ollerton
- 2
- 1
- 3
-
Make Enquiry
Make Enquiry
Please complete the form below and a member of staff will be in touch shortly.
- Floorplan

About the property
Full Details
THIS IS: An exciting opportunity.
ATTENTION!! FIRST TIME BUYERS.
Look no further. Antony Aslan are so excited to bring to market this three bedroom semi-detached property. What a fantastic home for a first time buyer or investor!
Whitewater Road is located in Ollerton, Nottinghamshire. Situated around nature, Rufford Abbey, Sherwood Pines, Sherwood Forest and Clumber Park are all close by. The history of Nottinghamshire is all easily accessible for you to explore at your leisure.
For those with families, nearby amenities and attractions are nothing short of plentiful including South Forest Leisure Complex, Go Ape and Centre Parcs, White Post Farm and Robin Hoods Wheel gate Park.
To explore that adventure further, Matlock and Derbyshire Dales is only a 30 minute drive away for a great day out.
*TRANSPORT LINKS*
Mansfield Woodhouse Train Station 9.5 miles (18 minutes)
Newark Northgate Train Station 13.5 miles (21 minutes)
If a commute is necessary, two train stations not far away offer direct trains to London Kings Cross taking roughly 1 hour 30-50 minutes.
There has been recent discussions regarding the potential plans to build a train station in Ollerton itself also which is only an added bonus for those futuristically who require to travel.
Newark bus station 13 miles (19 minutes)
A1M - 8 MILES (18 MINUTES)
M1 - 18 MILES (29 MINUTES)
Healthcare centres, supermarkets and all your essential needs will be sure to be taken care of in the friendly town of New Ollerton with facilities close by.
Entrance:
As you walk through the double glazed door, you enter into the hallway. Leading into the living room, kitchen/diner and access to the upstairs space from the stairs located directly Infront as you walk in. Decorated in neutral tones this space has potential for you to utilise.
Kitchen/Diner: 20'10 x 10'0
SPACE SPACE SPACE! This kitchen/diner offers a generous amount of space. Running through the width of the property, this room is used as a kitchen/diner currently. Letting light beam through the double glazed patio doors are located in the kitchen area. Fitted with wall mounted and base units this kitchen has an ample amount of storage. Integrated appliances include oven/hob, extractor fan
Living Room: 14'5 x 11'0
The large scale double glazed window to the front of this property lets light galore into this living space.
Fitted with laminate flooring and decorated with neutral tones there is so much scope for you to make this your own! Light fittings inclusive of the sale.
Landing:
Leading up the stairs, you will enter the landing area which leads onto three bedrooms and the family bathroom. There is also access to the loft space from the landing,
Bedroom One: 14'2 x 9'10
The master bedroom! A space for you to create your haven. Carpeted throughout this room has been decorated with neutral tones. Central heated radiator installed.
Bedroom Two: 11'0 x 10'0
Another double bedroom!!
Carpeted throughout and decorated with neutral tones, this room offers a blank canvas for you to make your own. Central heated radiators installed.
Bedroom Three: 10'8 x 7'3
The third bedroom in also carpeted throughout and decorated with neutral tones. Are you a first time buyer who could utilise this space for something else? A dressing room? An office space? Your options are endless.
Central heated radiators fitted.
Family Bathroom: 8'1 x 5'6
This family bathroom has everything you would want. Decorated with light coloured tiles throughout. The suite comprises of a toilet, basin, bath and shower. The window in the family bathroom has opaque glass fitted for privacy and is located at the rear of the property.
Outside:
Space a plenty. The garden offers both a patio area leading from the double patio doors in the kitchen and a large grassed area. Gated for security you also have access to the parking and garage from the rear garden.
Garage 16'2 x 8'4 & Parking:
This property benefits from a large detached garage set back from the property at the end of the double driveway. Whitewater Road offers off road parking for two vehicles.
*THIS PROPERTY CURRENTLY HAS TENANT IN SITU*


